A few meters from the sea stands this single-family home, a second residence, comfortable and bright, where you can relax during weekends and holidays with family and friends. The kitchen was planned with this in mind, granting it a wide open space, which allowed it to be equipped with everything necessary for cooking and storage, but also for meeting and enjoying leisure time.
Open spaces to enjoy with the family
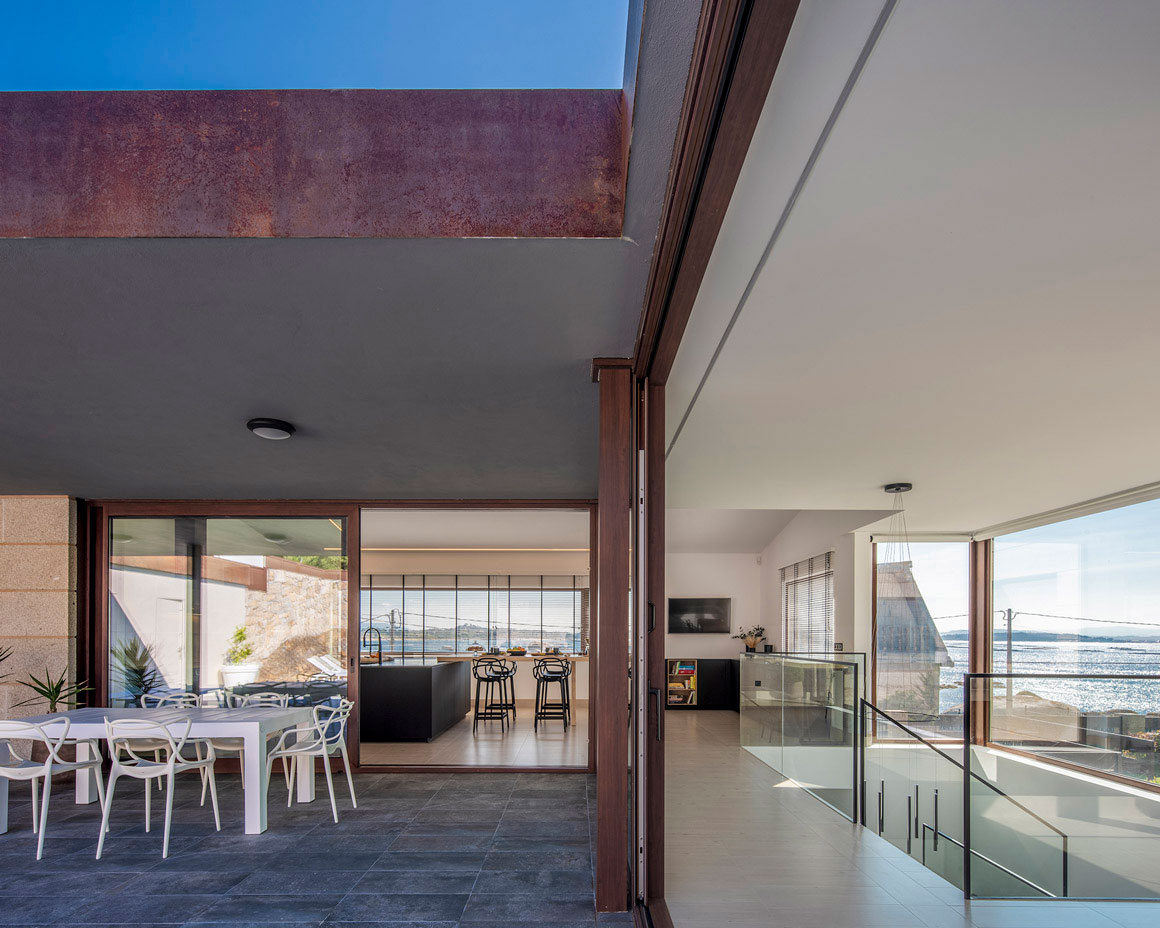
The kitchen
| Project year | 2020 |
| Design | Cocinas Santos |
| Distribution | With island |
| Dimensions | 40 m² |
| Furniture | Santos, modelo FINE |
| Finish | Black Silk LAH |
| Shooter | No shooter |
| Worktop | Isla: Naturamia Amarula Vintage Zona de cocción: Laminado Roble Rústico Sincro Zona auxiliar: Laminado Negro Seda LAH |
The House
| Typology | Unifamiliar |
| Dimensions | 700 m² |
| Location | Palmeira (A Coruña) |
| Architecture | Jorge Álvarez Sánchez |
| Decor | — |
| Styling | Sonsoles Cabana y Antonio González |
| Photography | Héctor Santos-Díez |
The owners, María and Pablo, started from a house belonging to his parents, located in front of the coast, to transform it into an open-plan, comfortable and contemporary second residence, which would adapt to their needs and preferences. To achieve this, they had to face a comprehensive reform, developed by María’s brother, the architect Jorge Álvarez Sánchez. A good connoisseur of the couple’s wishes, he proposed an extension that considered in a special way its adaptation to the privileged environment, in addition to including new services to make it more comfortable and functional.
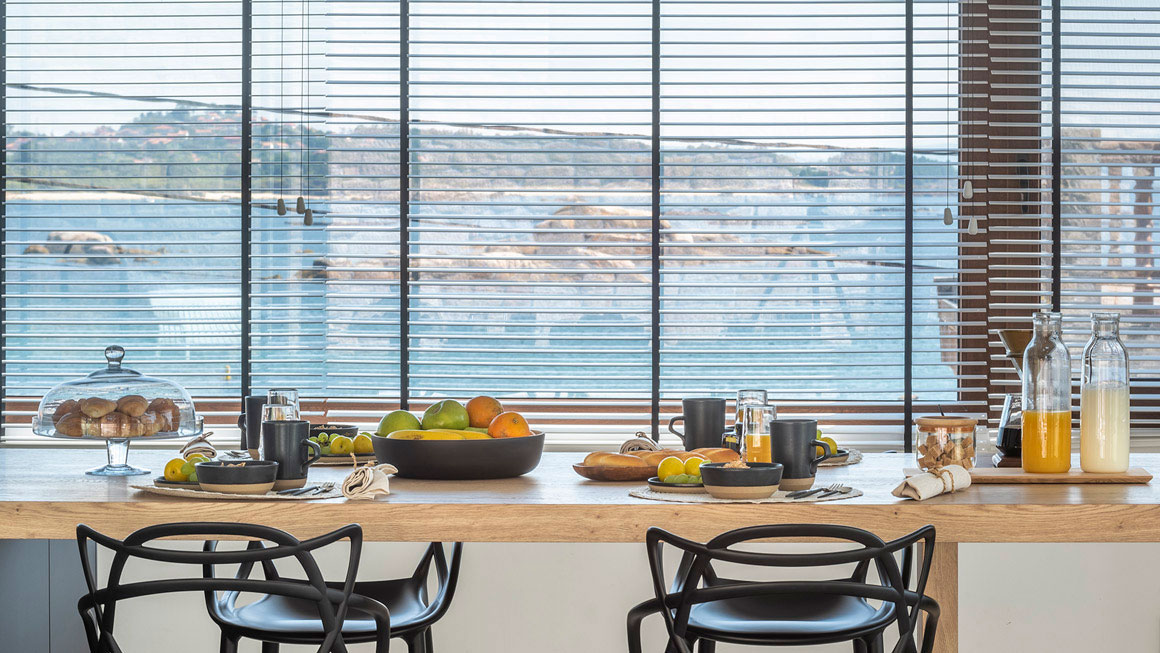
After the intervention, the house is divided into two well-equipped and organized areas: a public one with a kitchen, dining room and living room, defined by the open-plan, open and connected spaces, and a private one with two suites, two bedrooms and a toilet. For adults, it has a garden, covered terrace, barbecue and swimming pool.
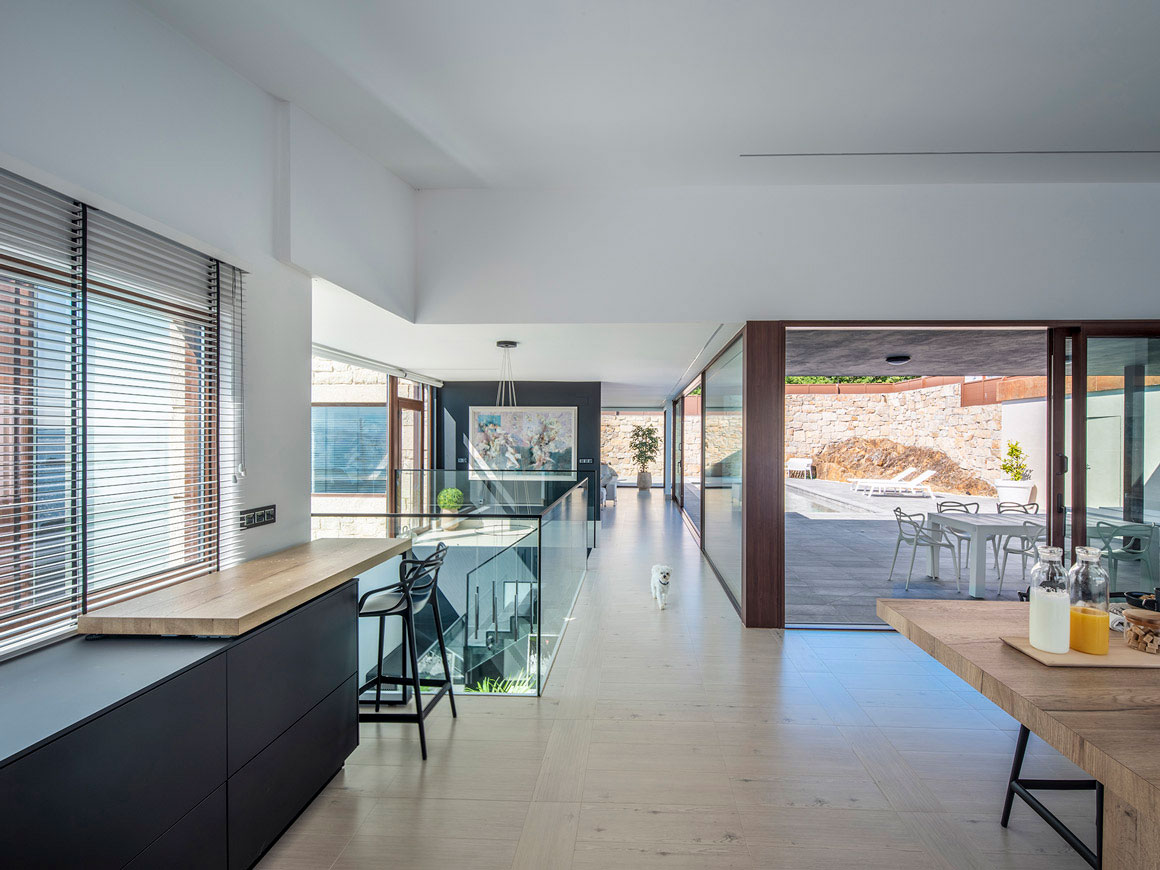
Comfortable, practical and cozy
The kitchen, located in a spacious 40-square-meter room, is connected to the rest of the day area, but also to the outside thanks to the large windows, which provide plenty of natural light and allow you to cook, eat or chat with views of the sea or terrace. A sliding glass door separates the kitchen from an outdoor dining room, making it possible to create a single environment when you want to eat outdoors.
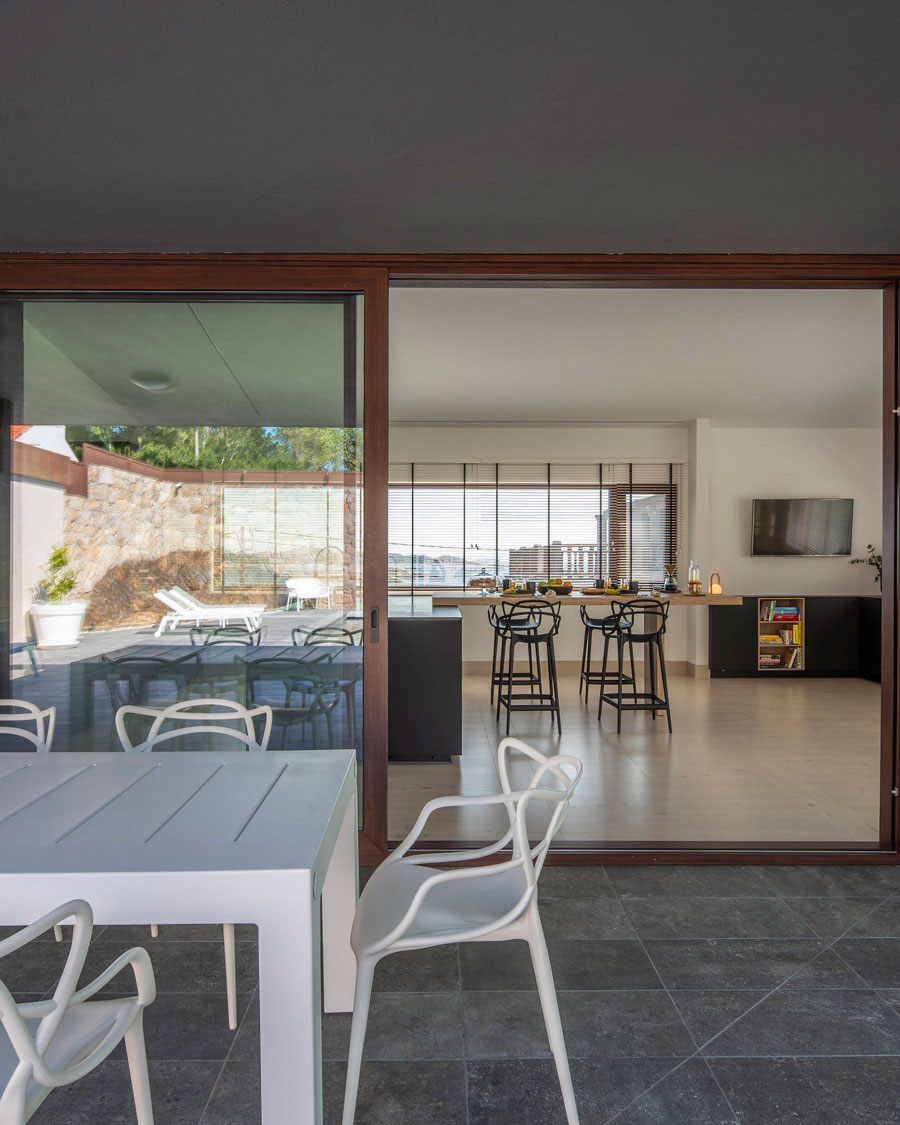
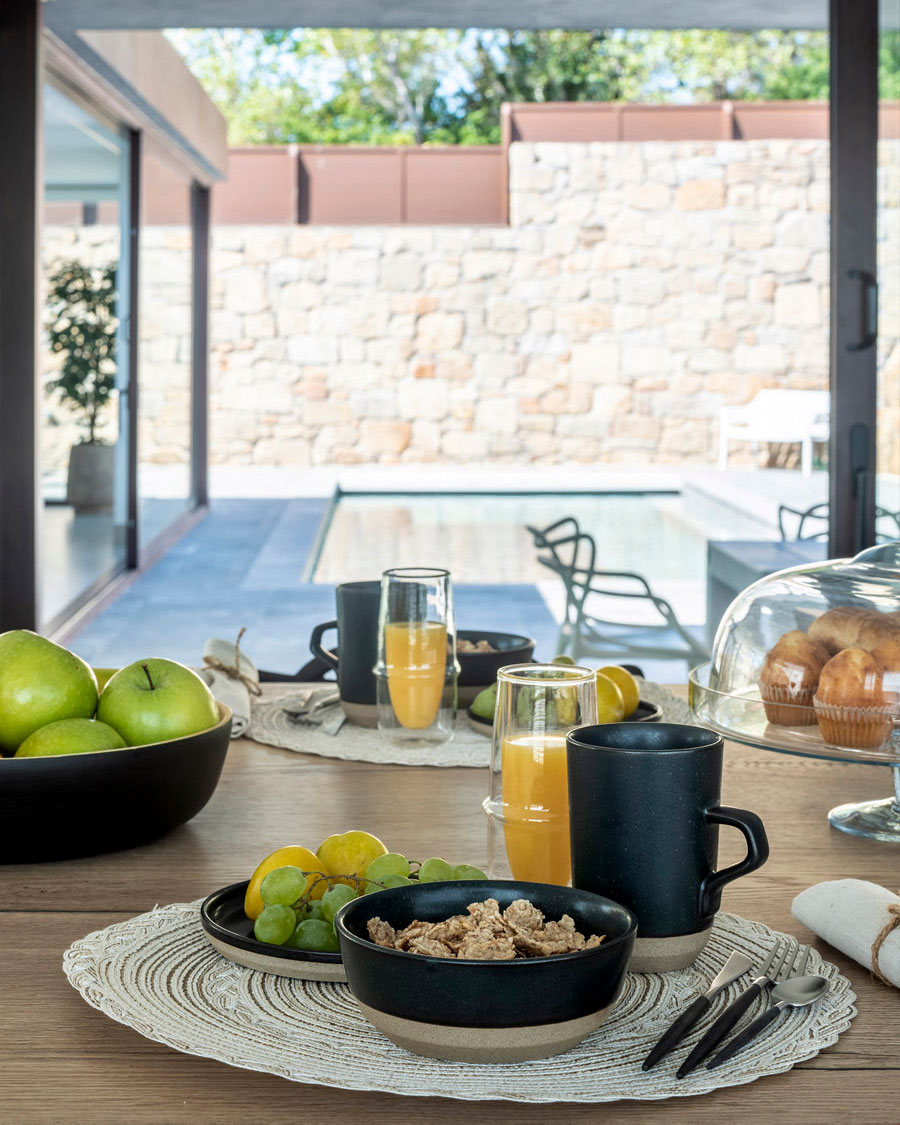
To furnish it, we opted for a design with pure and simple lines, in keeping with the functional and contemporary style of the house. The balanced combination of black and wood, framed by windows and white partitions that enhance it, gives it an elegance that is, at the same time, warm and welcoming, creating a serene and very pleasant atmosphere.
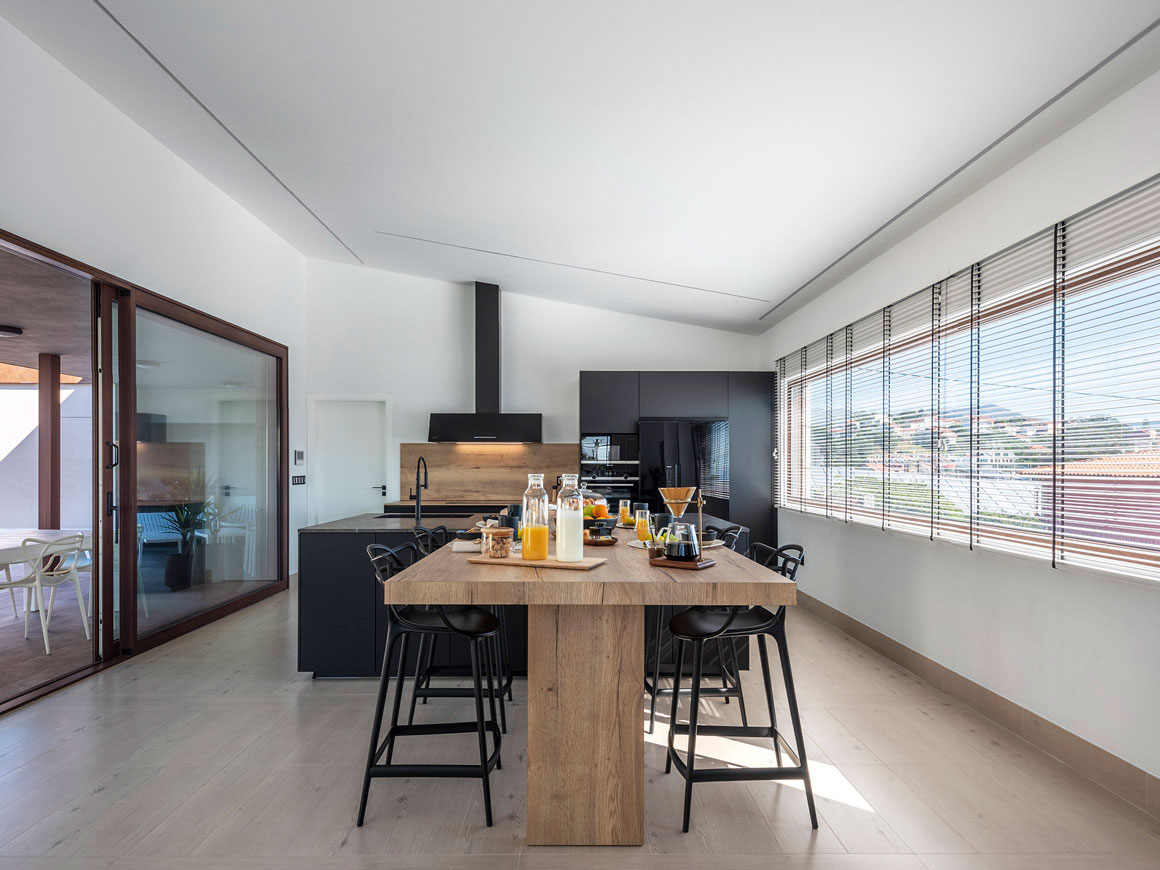
Bar and island make up the central binomial
Conceived as a nucleus of coexistence, we organized the kitchen around the island and the bar. The first houses the laundry area and also incorporates multiple organization and work options on both sides: drawer unit, integrated dishwasher and sink unit with recycling bins on the inside, plus three base units with shelves and an assisted-opening system on the outside.
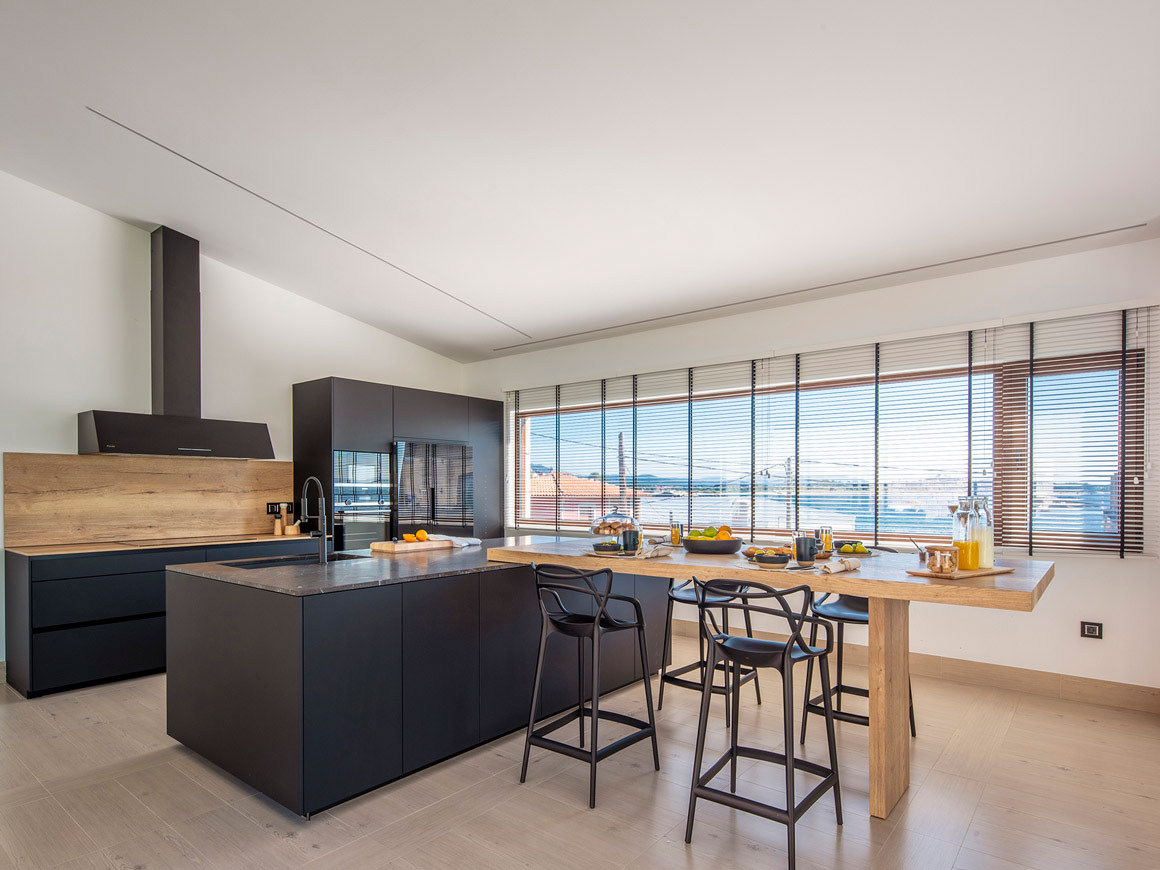
Attached to the island we arranged an impressive countertop in Sincro Rustic Oak finish which, complemented with four stools, functions as a daily dining room.
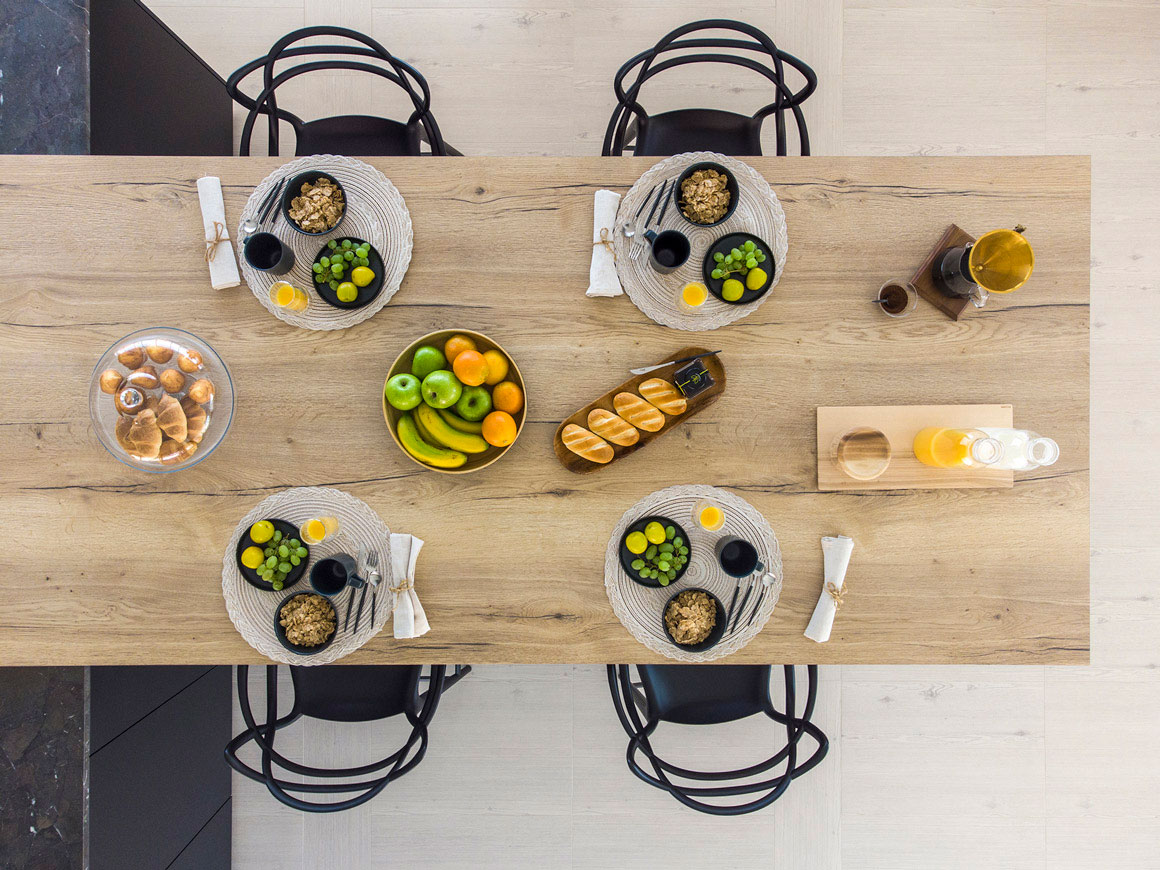
Behind the island we projected a line of furniture that houses the cooking and cold areas, including two hob-holder modules, an oven-holder column cabinet, another refrigerator-holder, and a third cabinet for storing cleaning supplies.
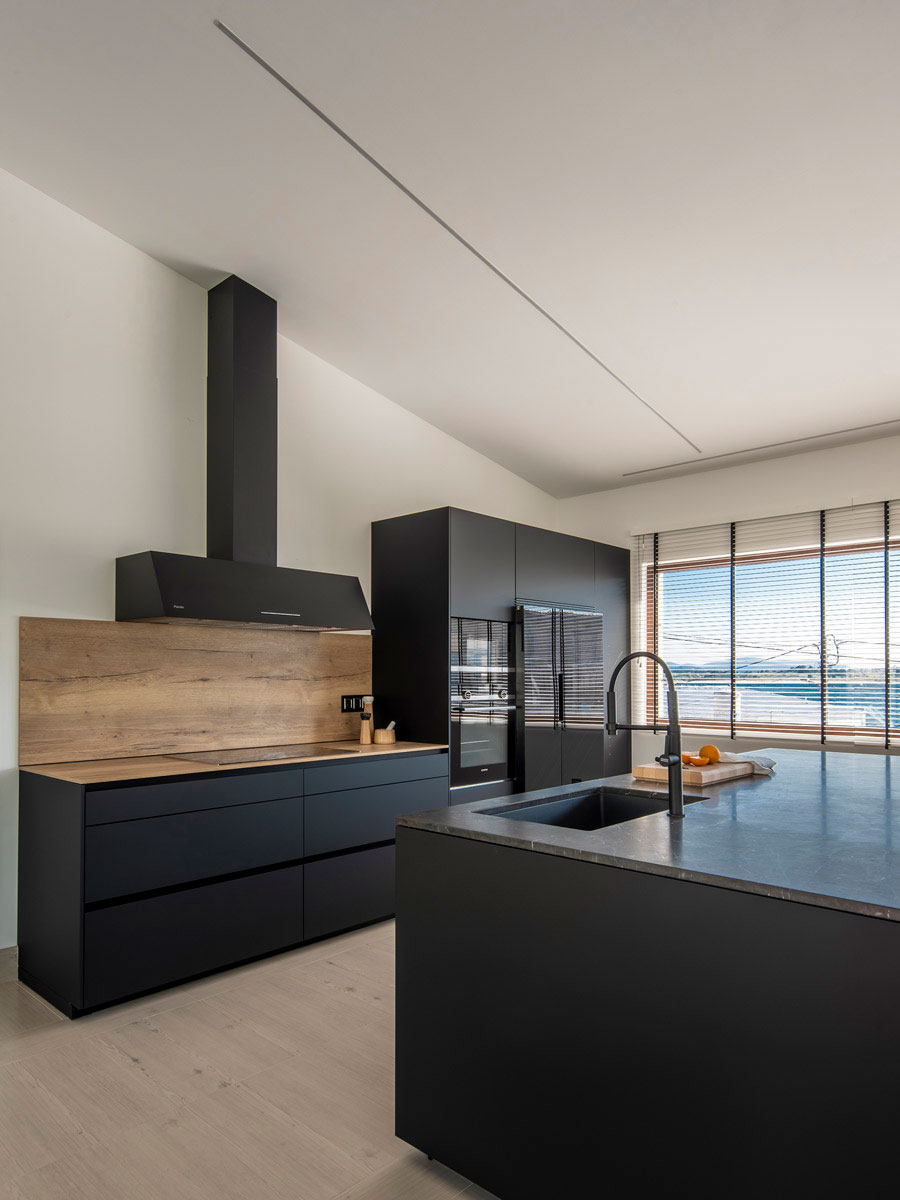
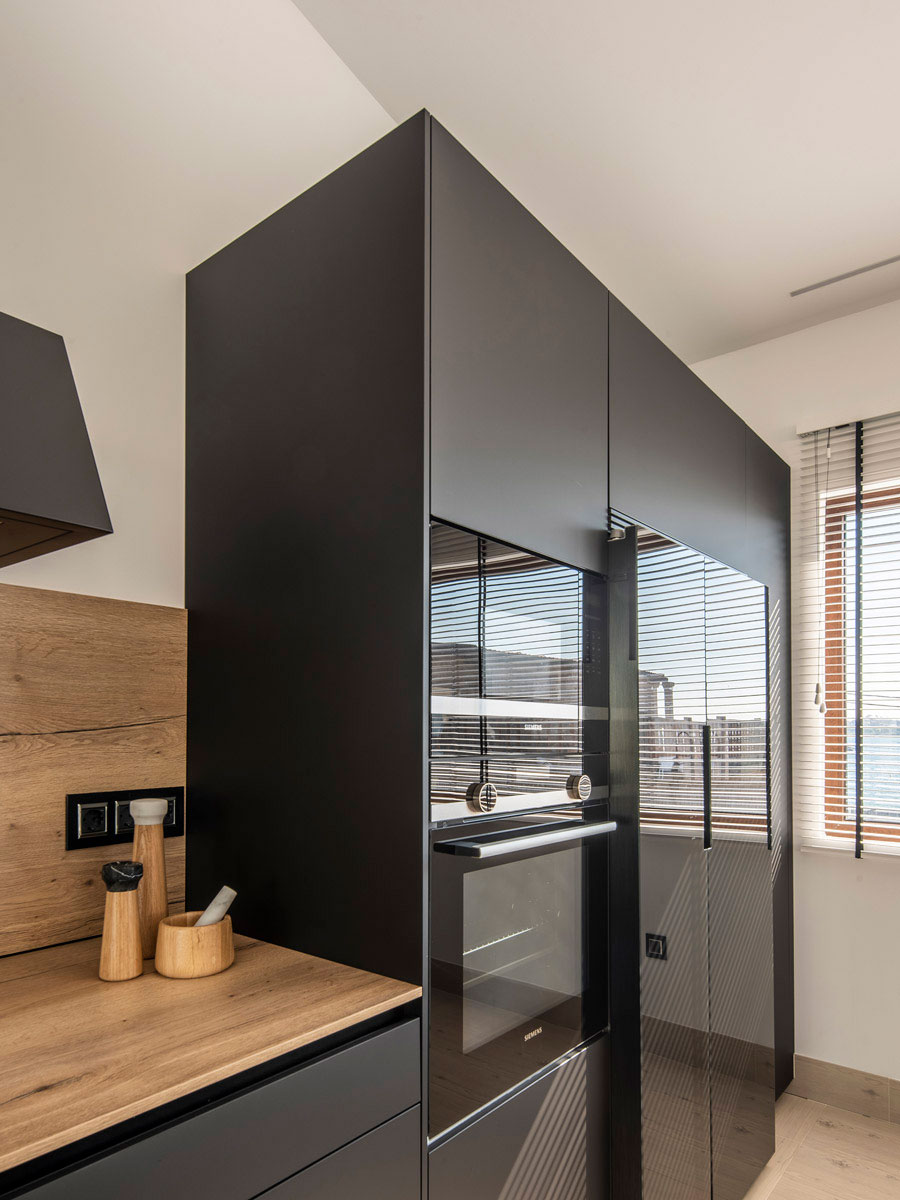
In the cooking area we opted for a Santos countertop and wall panel set, with the same finish as the bar: Rustic Oak.
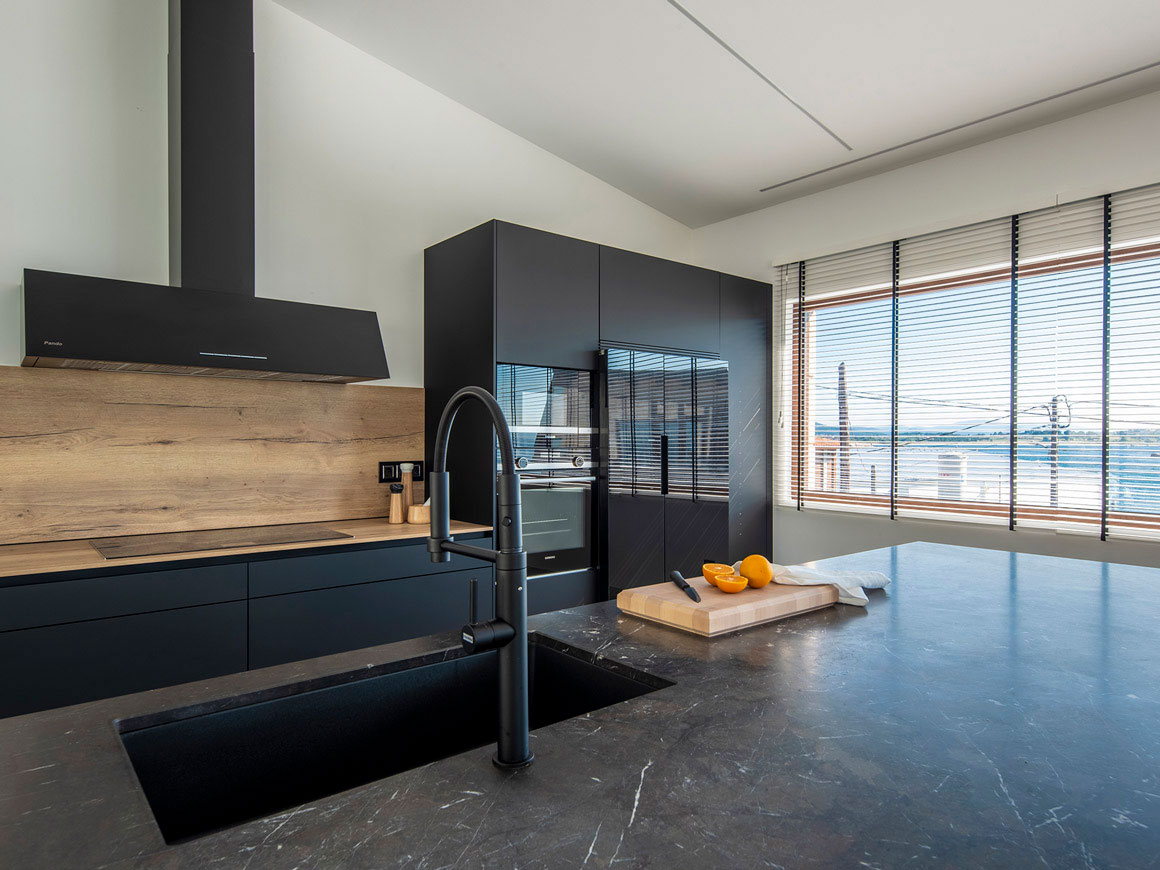
To complete the furnishing, we equipped the wall facing the island with an L-shaped auxiliary composition, providing it with two drawers, a wine cellar and four service modules, one of them open and with a personalized interior, likewise, in Rustic Oak finish. sync.
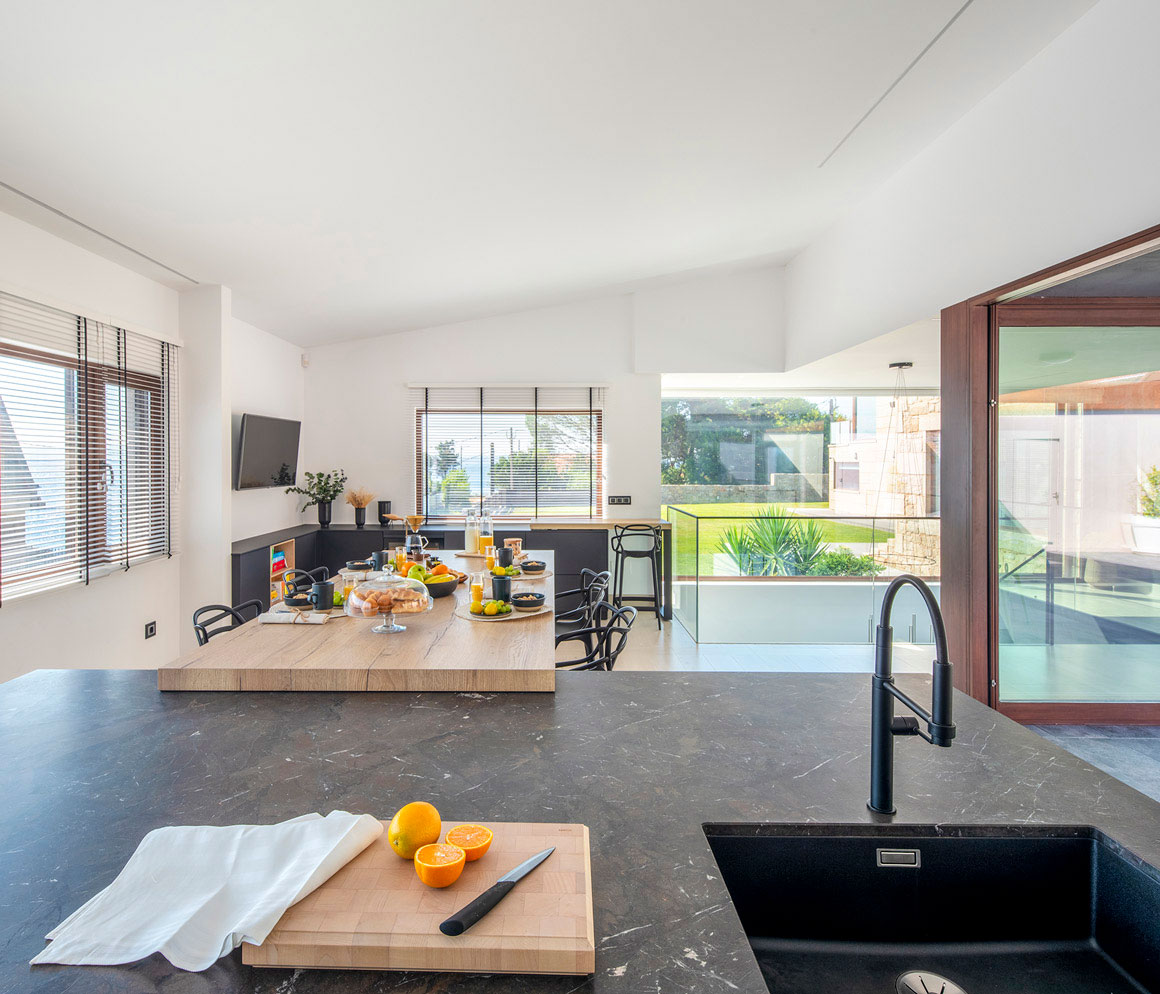
As a final detail, a mobile bar has been installed in this area, offering a comfortable and versatile additional space for breakfast, snacks and quick meals.
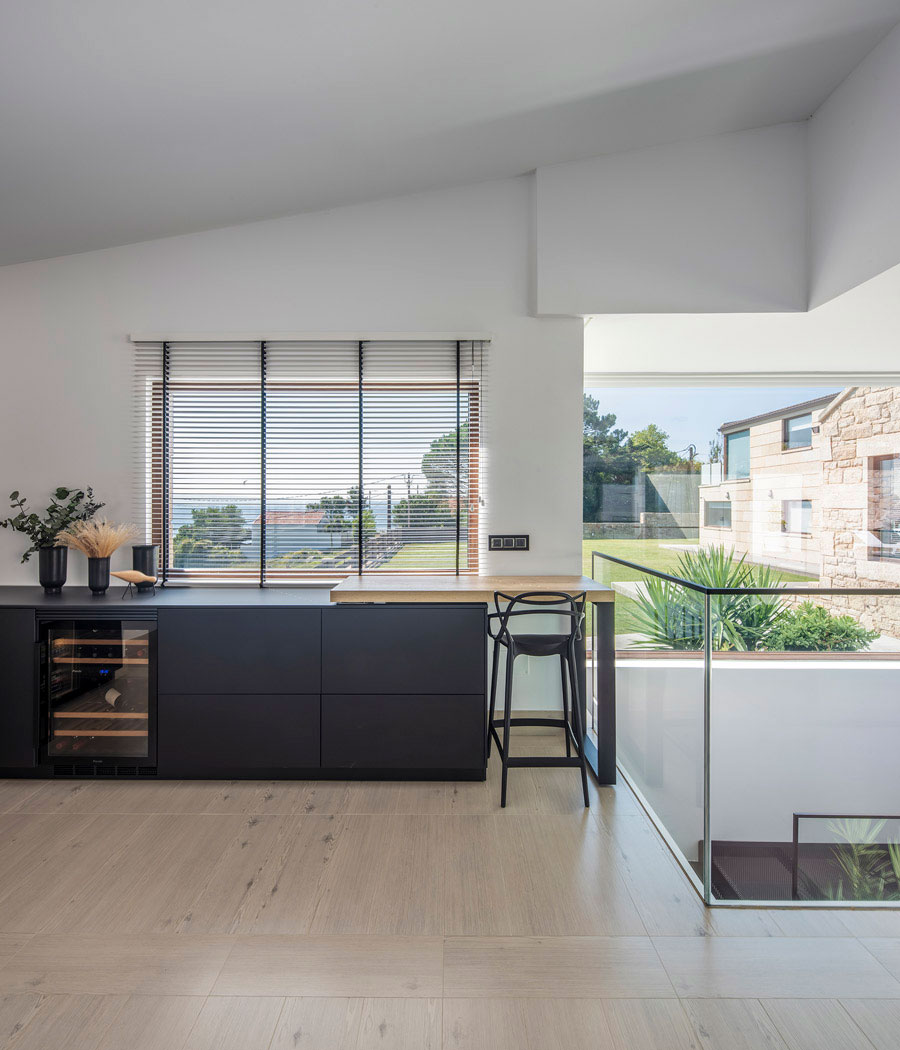
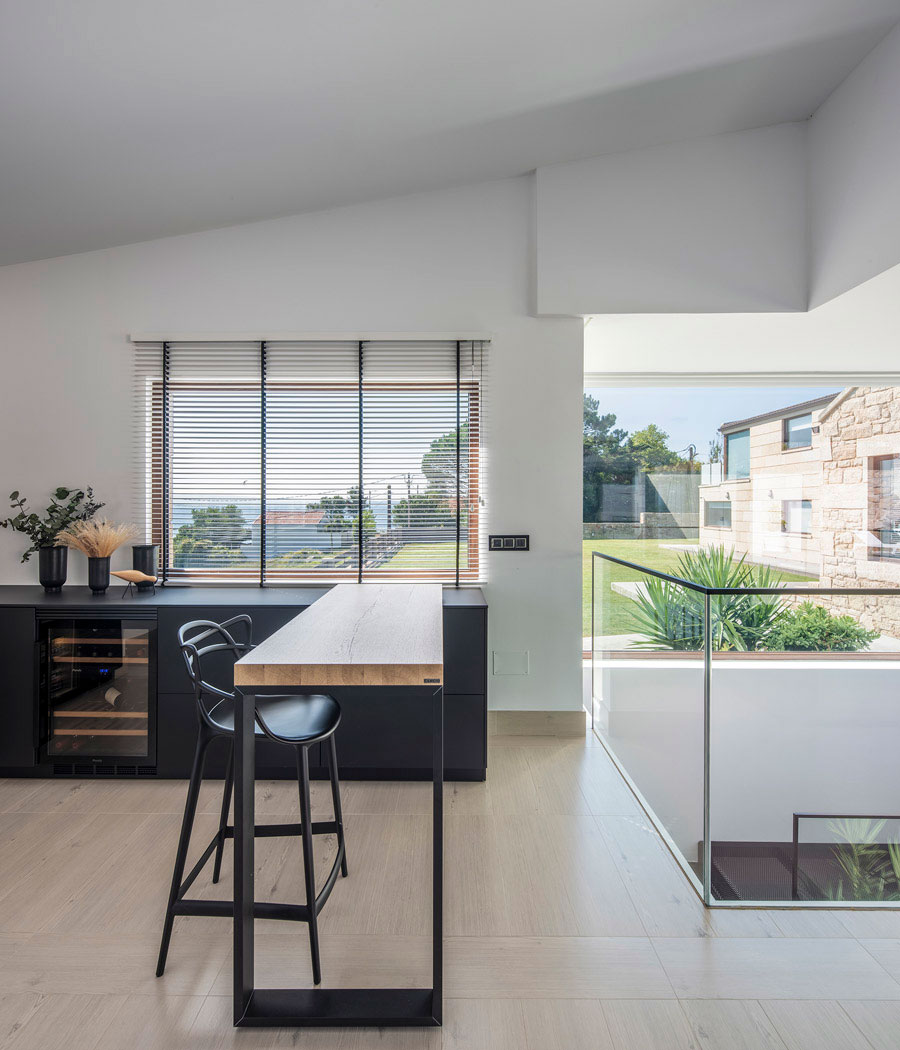
Overall, the kitchen stands out for its practical and functional nature, making it easy for everything to be within easy reach when preparing a dish, as well as when serving or removing it from the table.
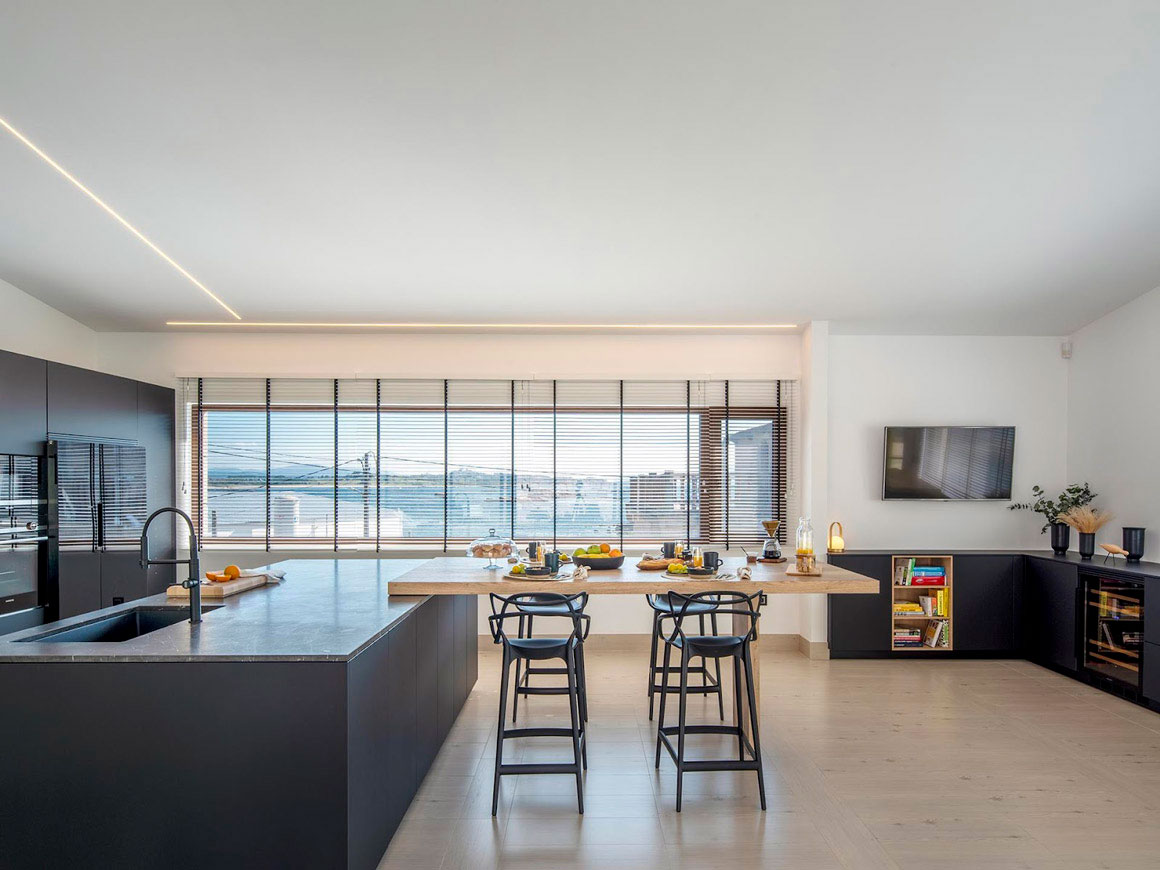
All this without forgetting the aesthetic aspect, since the owners took great care in choosing each detail. Not only in terms of furniture, but also in details such as accessories or crockery, part of which was purchased in our store, and which contributes to giving everyday life in the kitchen charm and character.
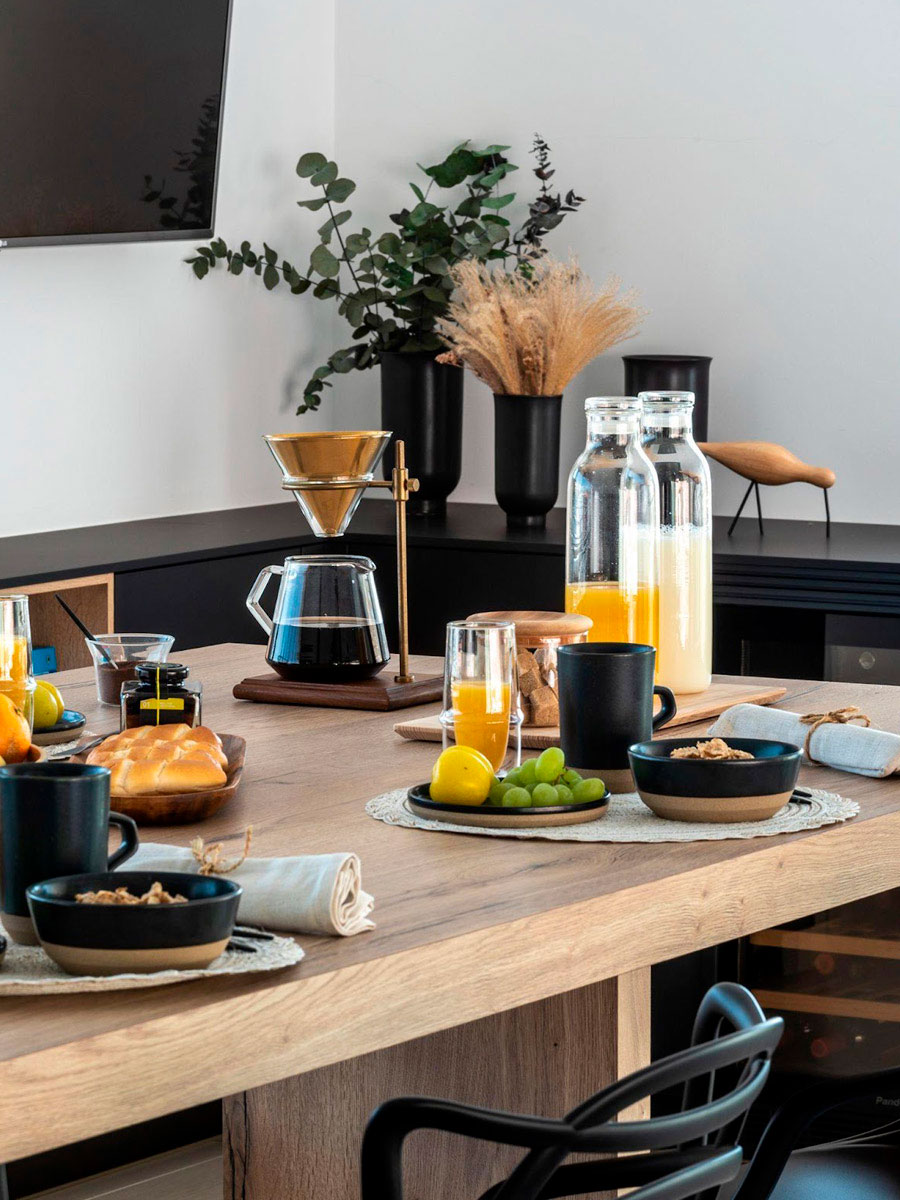
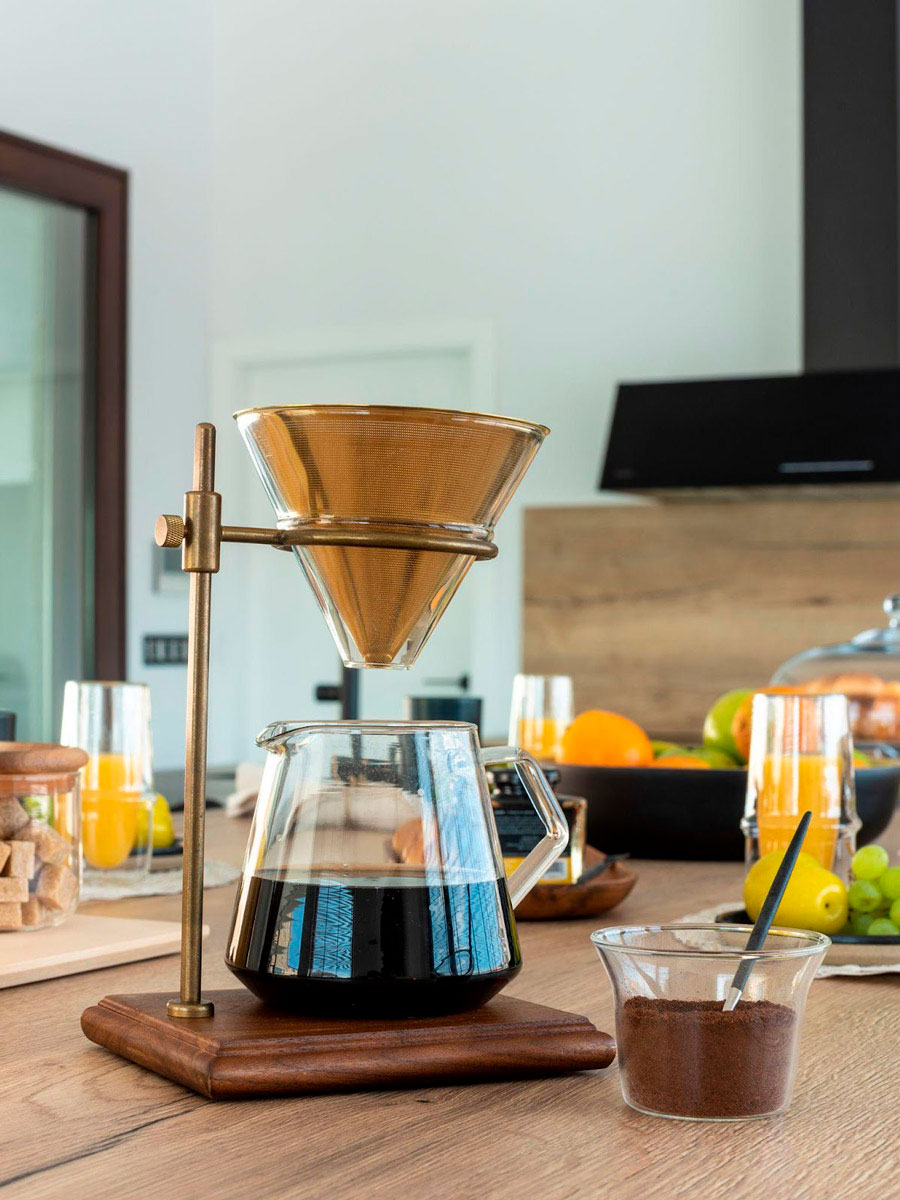
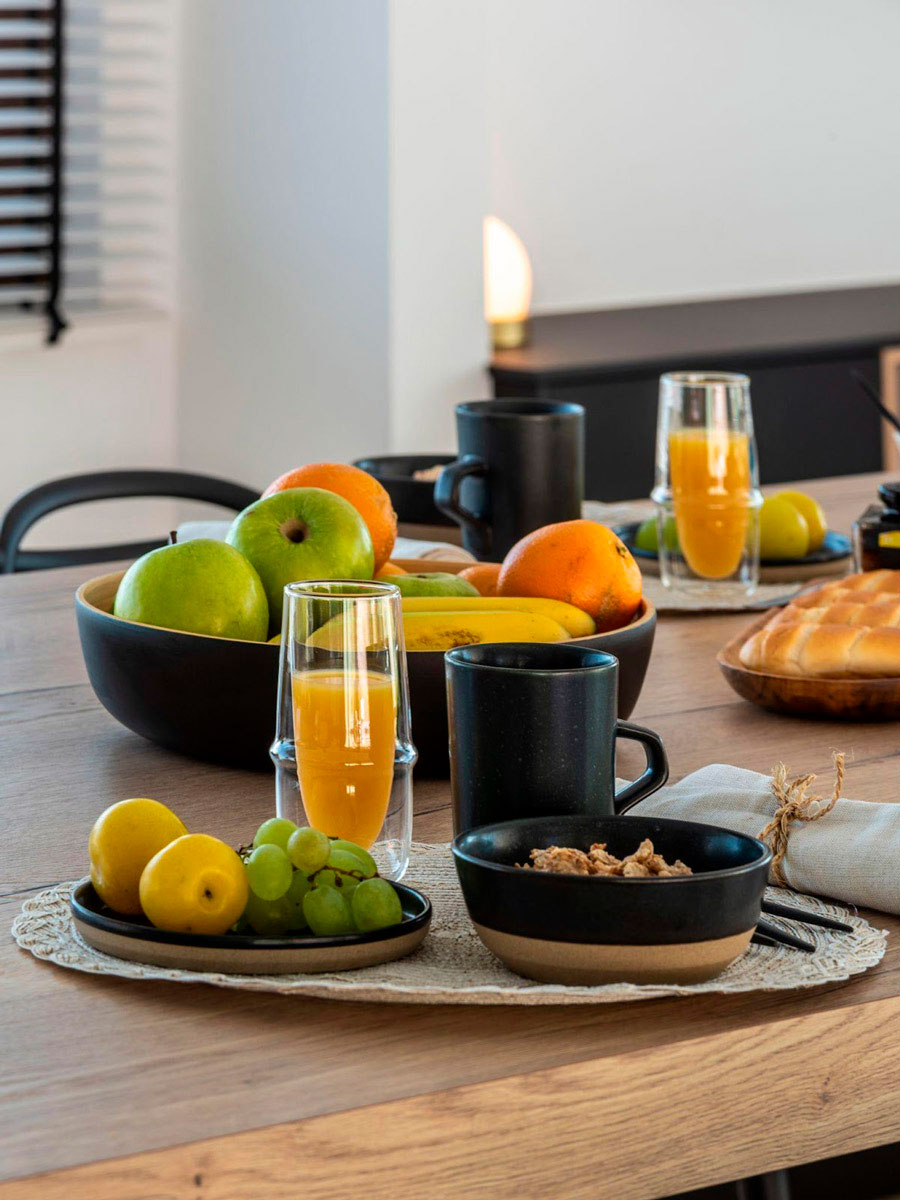
Other data of interest
Home appliances
| Siemens | Dishwasher, oven, microwave, stovetop and refrigerator |
| Pando | Ceiling hood |
