This kitchen is part of a spacious and open day area, and shares space with the dining room and living room on the ground floor of a spectacular Compostela penthouse. The furniture with its pure and simple lines, in a sophisticated gray colour, integrates perfectly into a restrained and elegant interior design, while its distribution facilitates the daily life of its users.
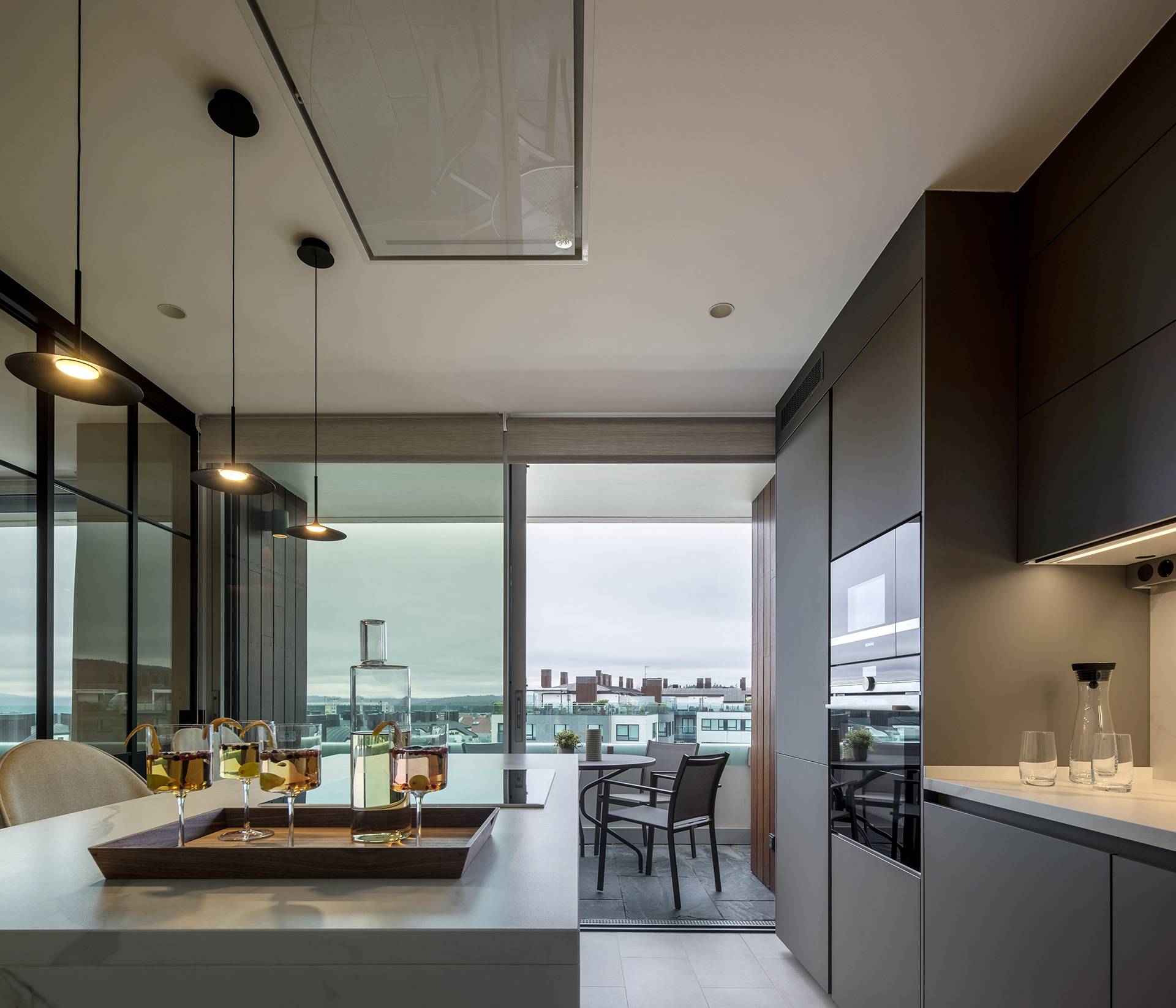
The kitchen
| Project year | 2020 |
| Design | Cocinas Santos |
| Distribution | Parallel with island |
| Dimensions | 14 m² |
| Furniture | Santos, modelo FINE |
| Finish. | Gray Mink Silk |
| Shooter | Gola |
| Worktop | Statuary Coverlam |
The House
| Typology | Dúplex |
| Dimensions | 150 m² + 108 m² de terrazas |
| Location | Santiago de Compostela |
| Architecture | Fernando Arteaga, de Santiago Sur |
| Decor | Belén Sueiro Decorator |
| Styling | — |
| Photography | Héctor Santos-Díez |
It is a duplex located in a carefully designed building, built with top quality materials. It has three outdoor terraces, which allow you to enjoy privileged views and receive natural light at any time of the day.
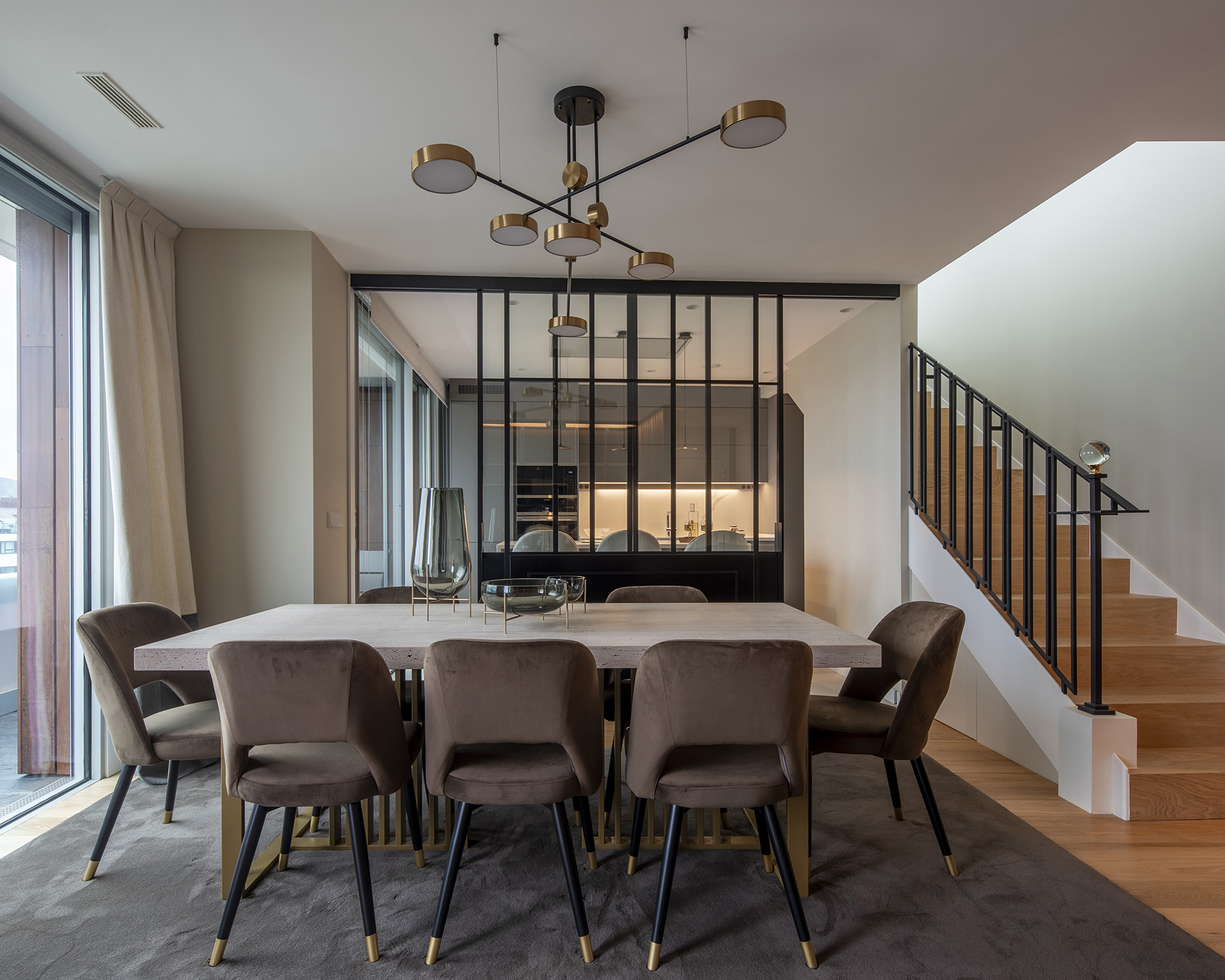
Its owners, a young couple with a son, wanted to transform it into a warm and welcoming home, but also functional, in which to enjoy their moments of leisure and carry out daily tasks in complete comfort. With that in mind, a redistribution into two differentiated areas was proposed: on the ground floor the day and night areas meet, and the upper floor was reserved for moments of disconnection, with a large living room open to two large terraces.
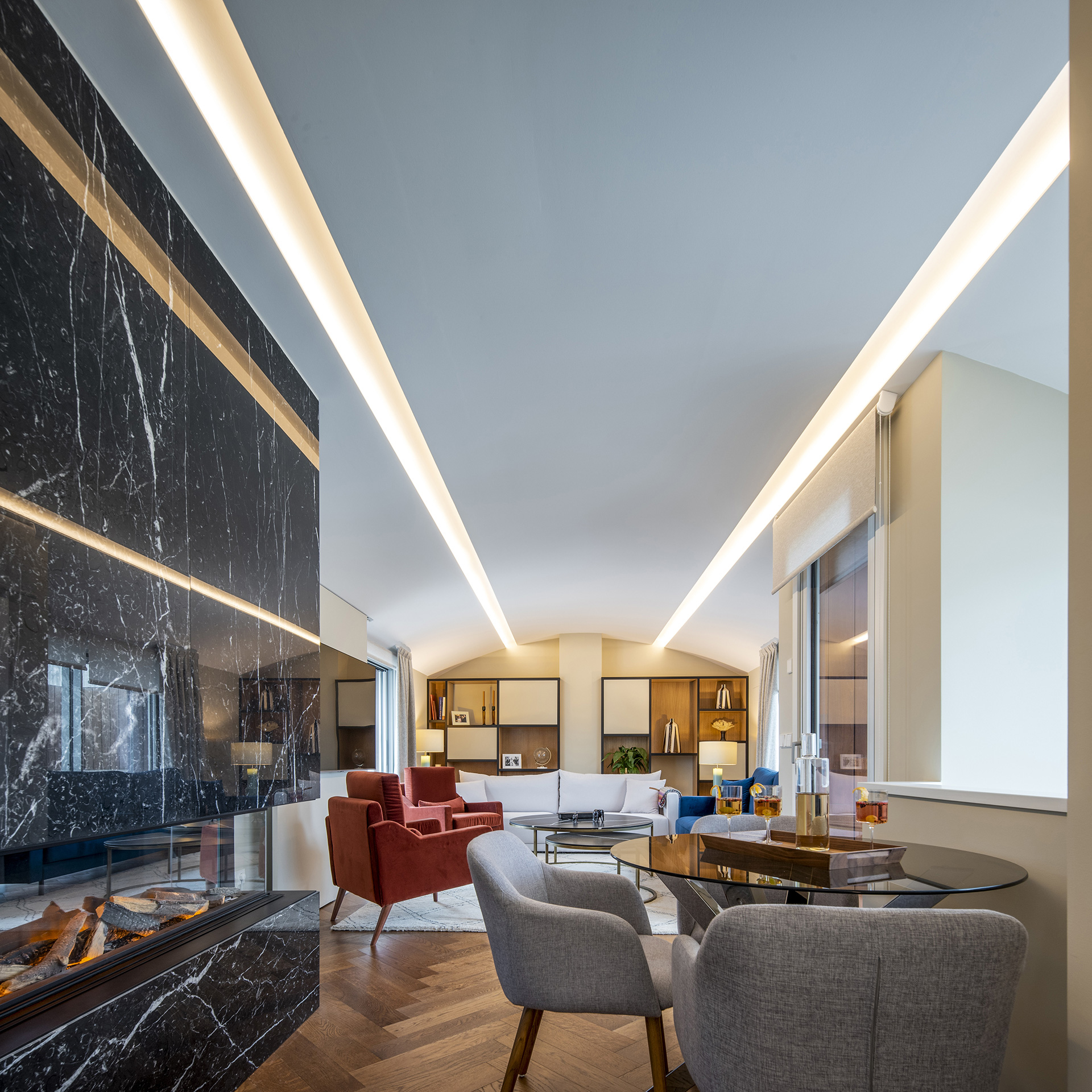
Open or closed depending on the needs
The kitchen is located at one end of the day area, just after the dining room, which facilitates service and removal of cutlery. A black iron and glass enclosure separates both environments, so that it is possible to isolate the work area when desired, without losing light or visual connection at any time.
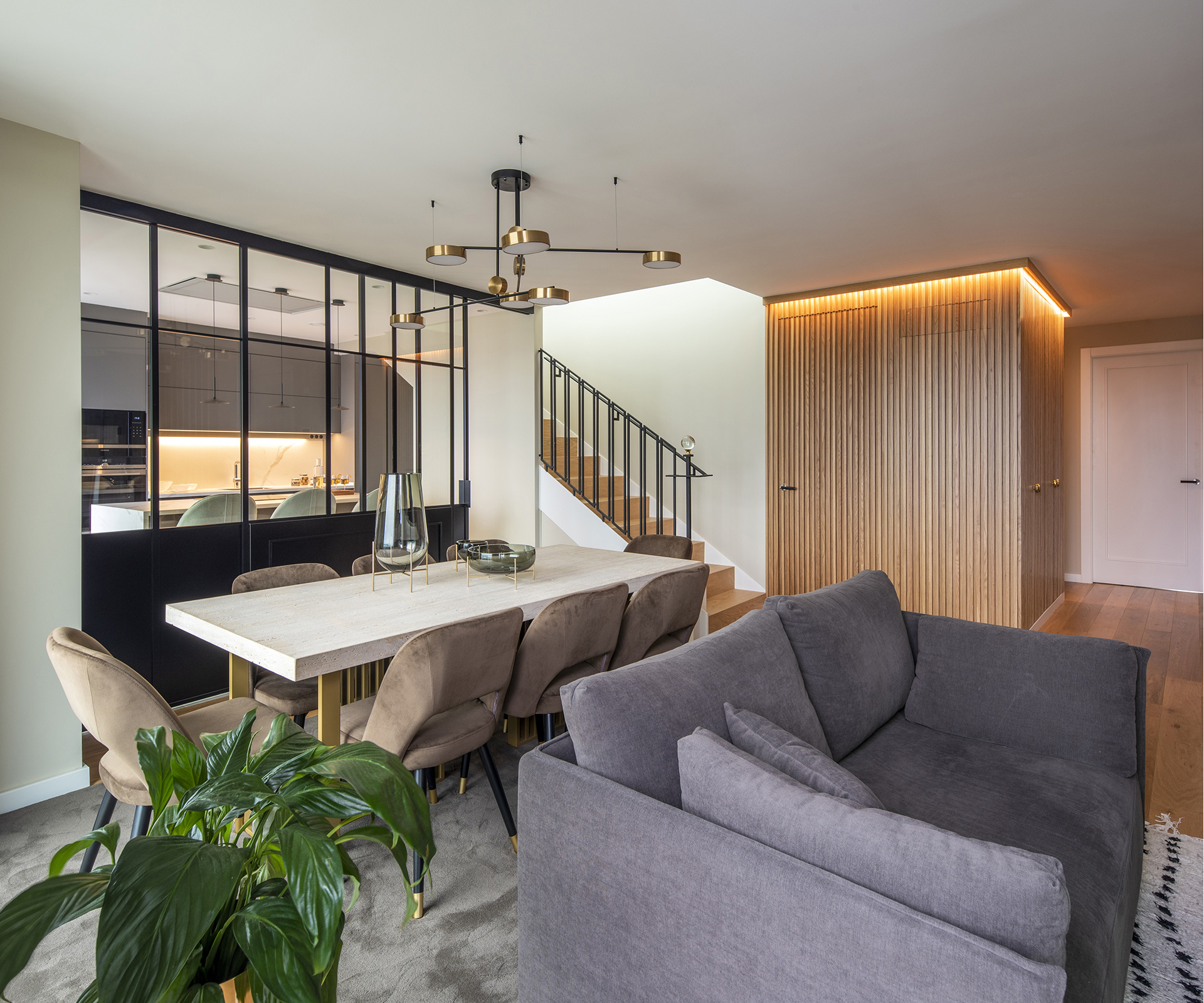
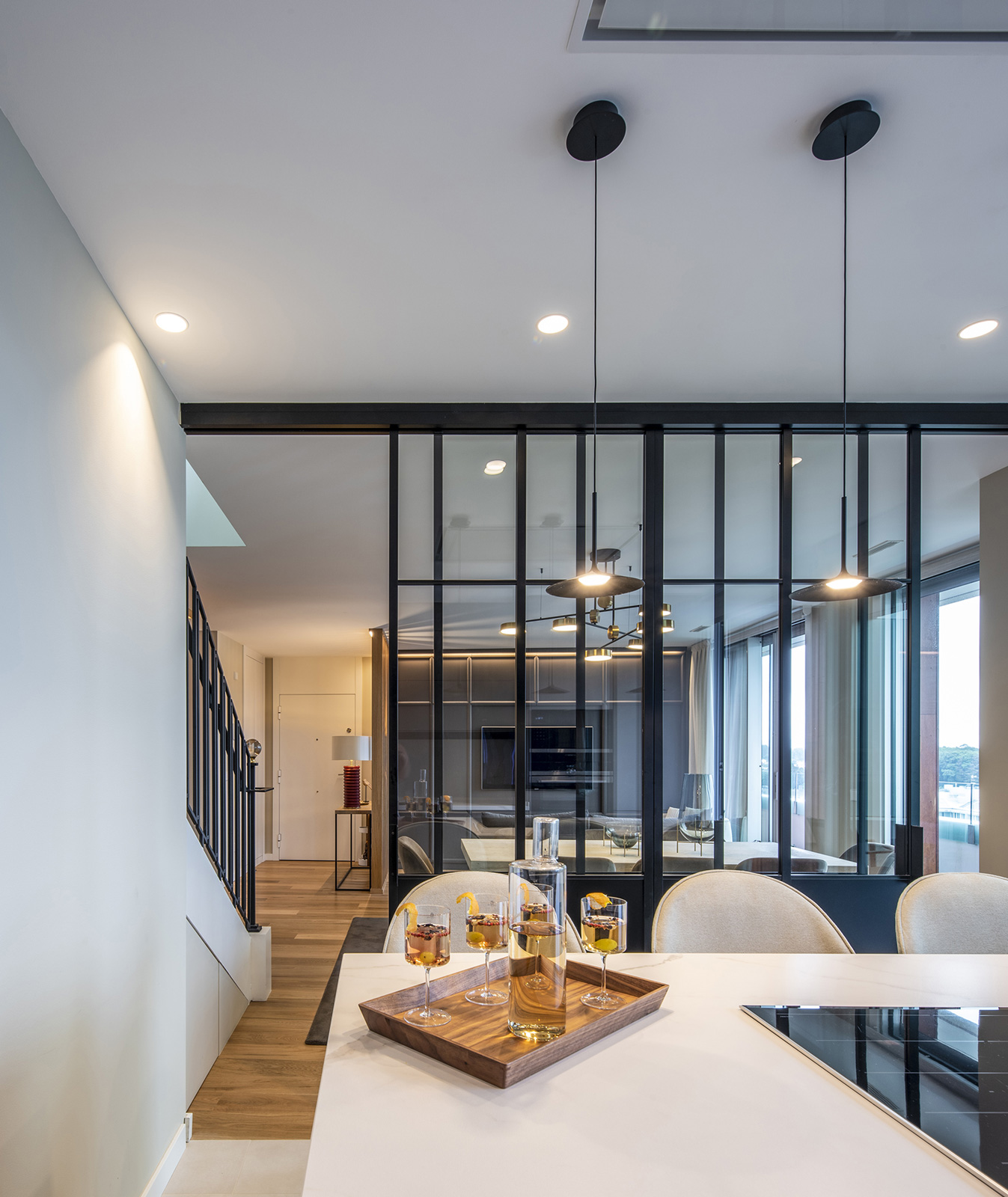
In addition, the kitchen also communicates with an outdoor terrace through glass doors, which favors the entry of abundant natural light into the room.
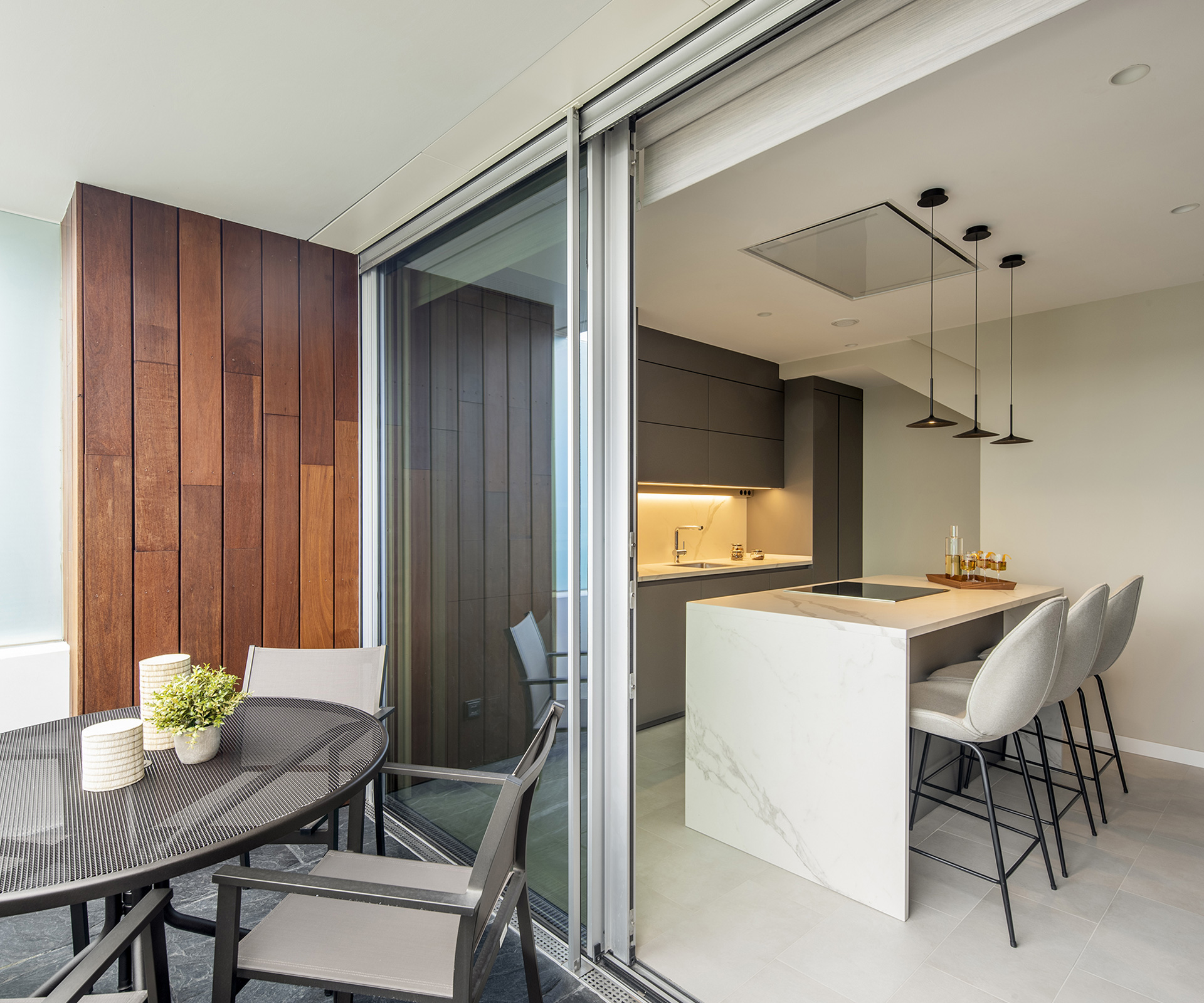
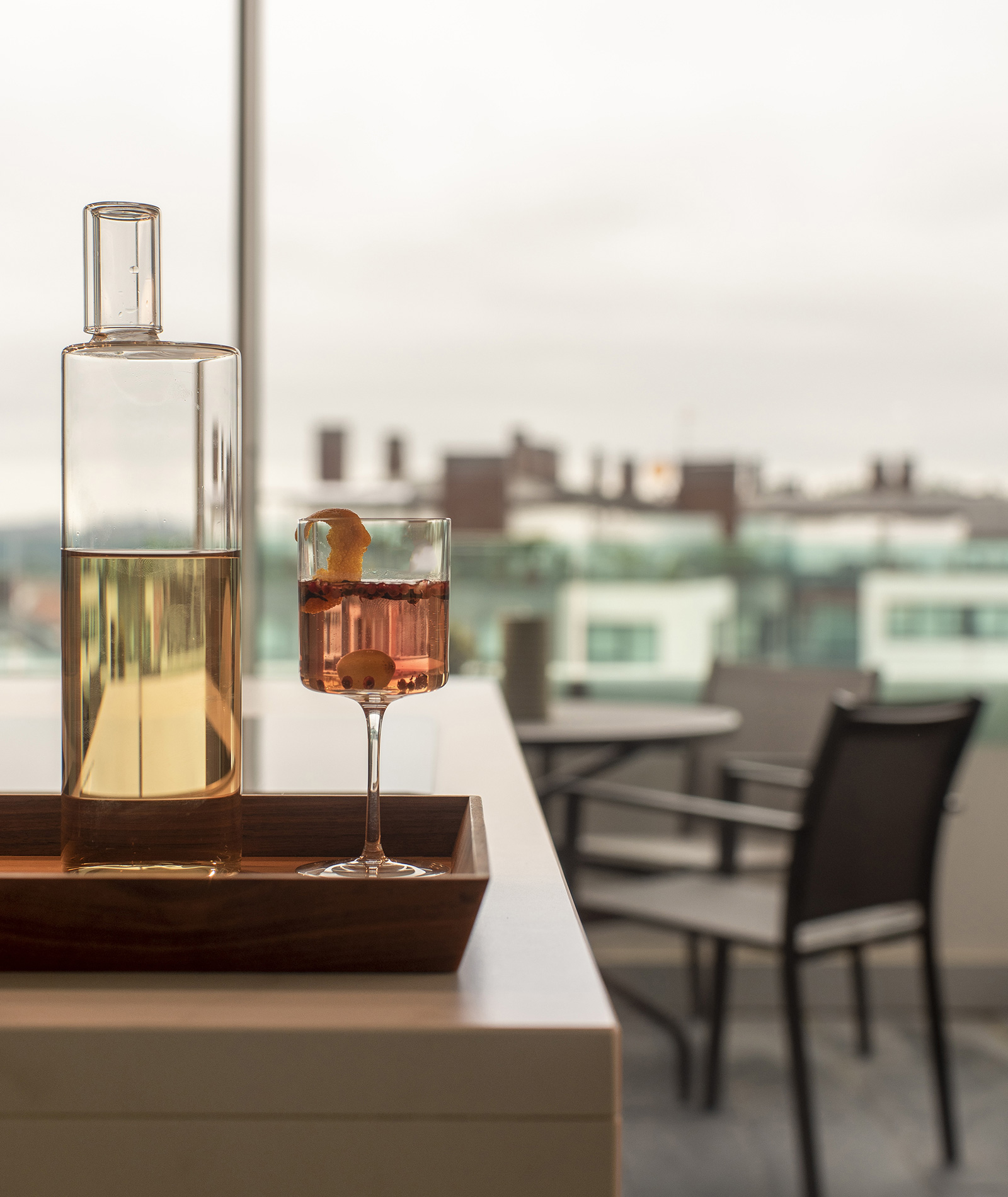
The furniture, a FINE design by Santos in a Mink Gray finish, with pure lines, blends naturally with the interior design of the home, providing a discreet elegance. By incorporating multiple integration solutions, everything is always collected, organized and out of sight, which helps the kitchen to adopt aesthetic shapes typical of the living room.
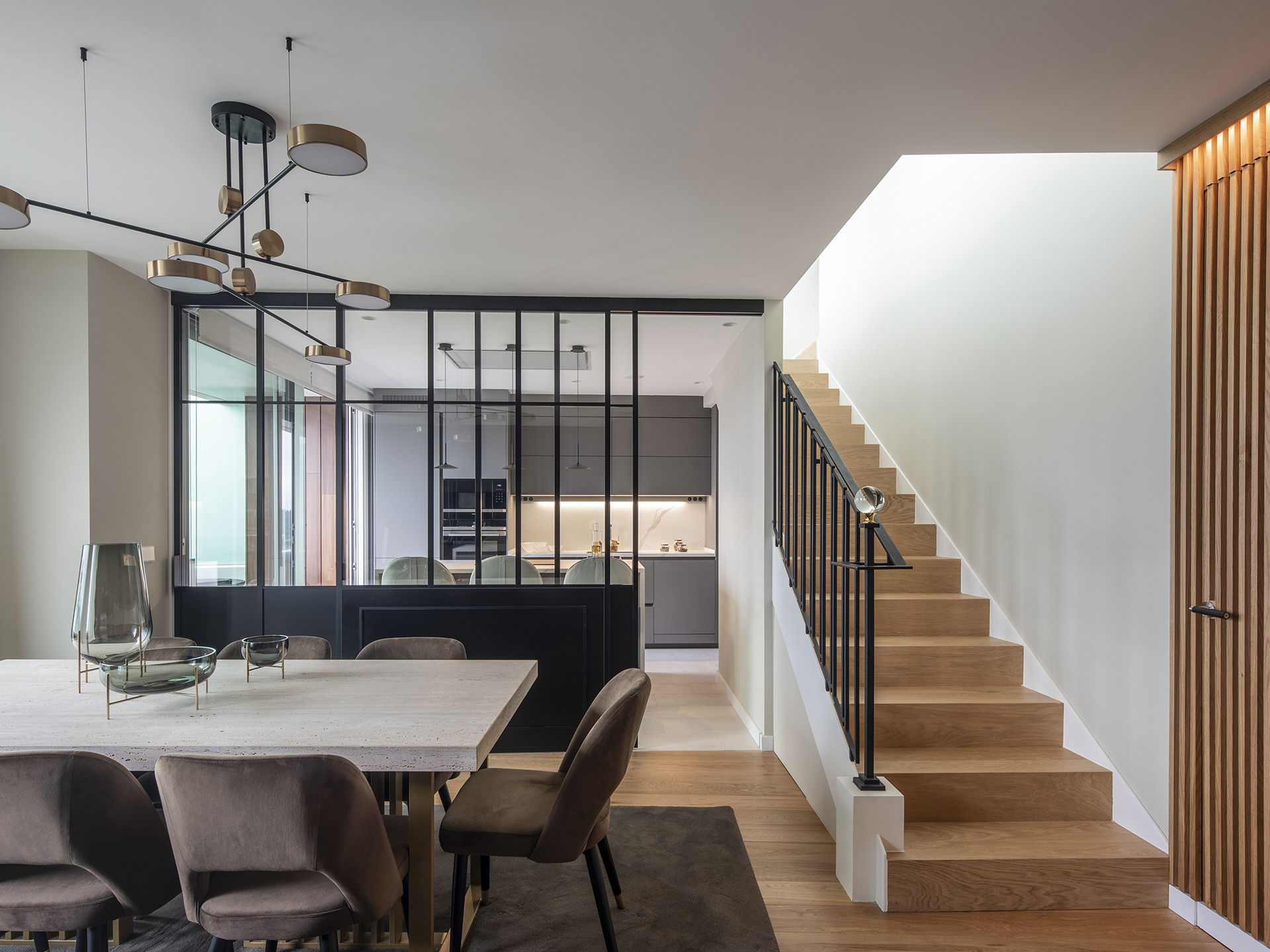
Organized to be practical and comfortable
The users were looking for a kitchen that was open to the meeting areas, but that was also comfortable and practical on a day-to-day basis. To achieve this, we opted for a parallel distribution, with a large island in front of a line of wall and base units and column cabinets, which also enhanced the entry of natural light from the terrace.
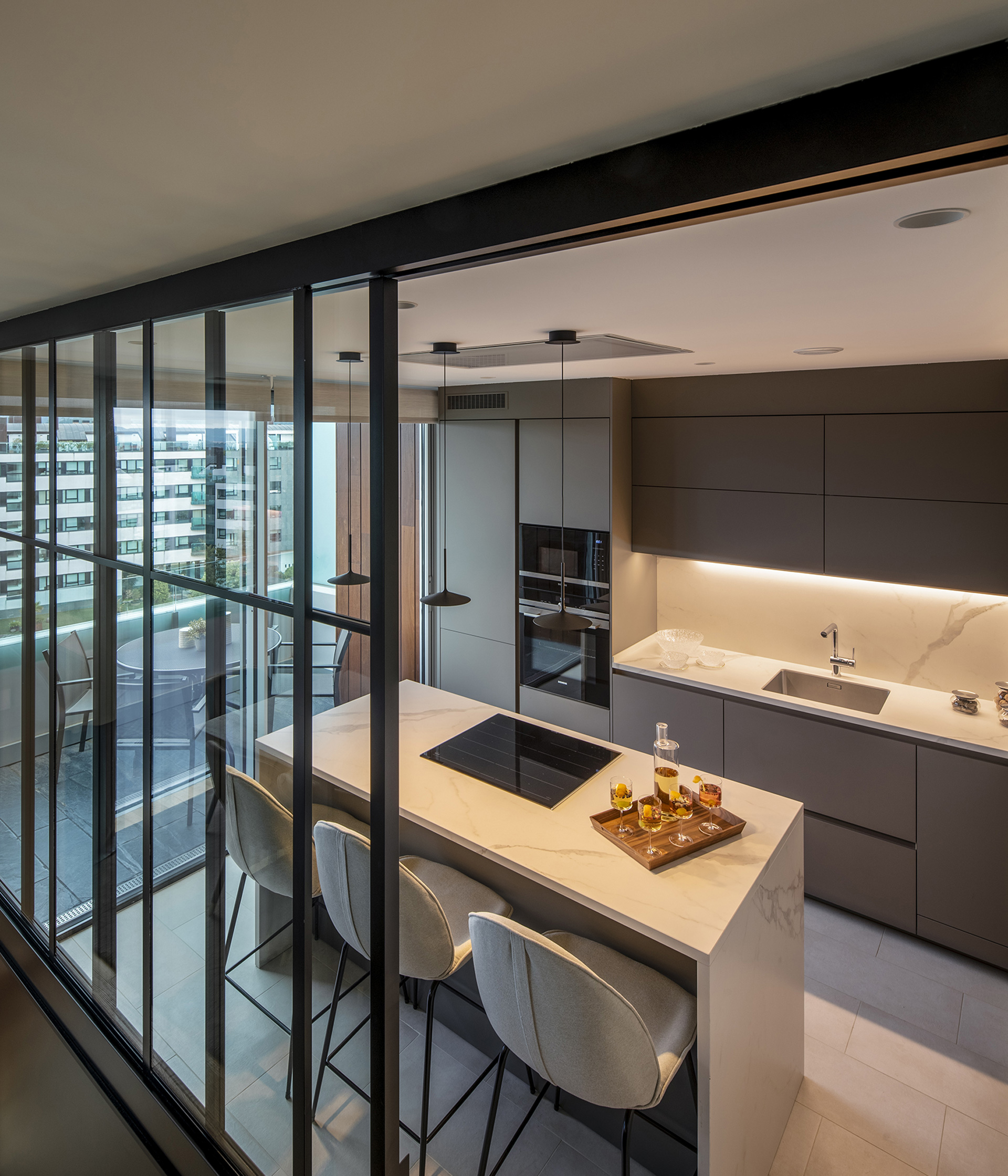
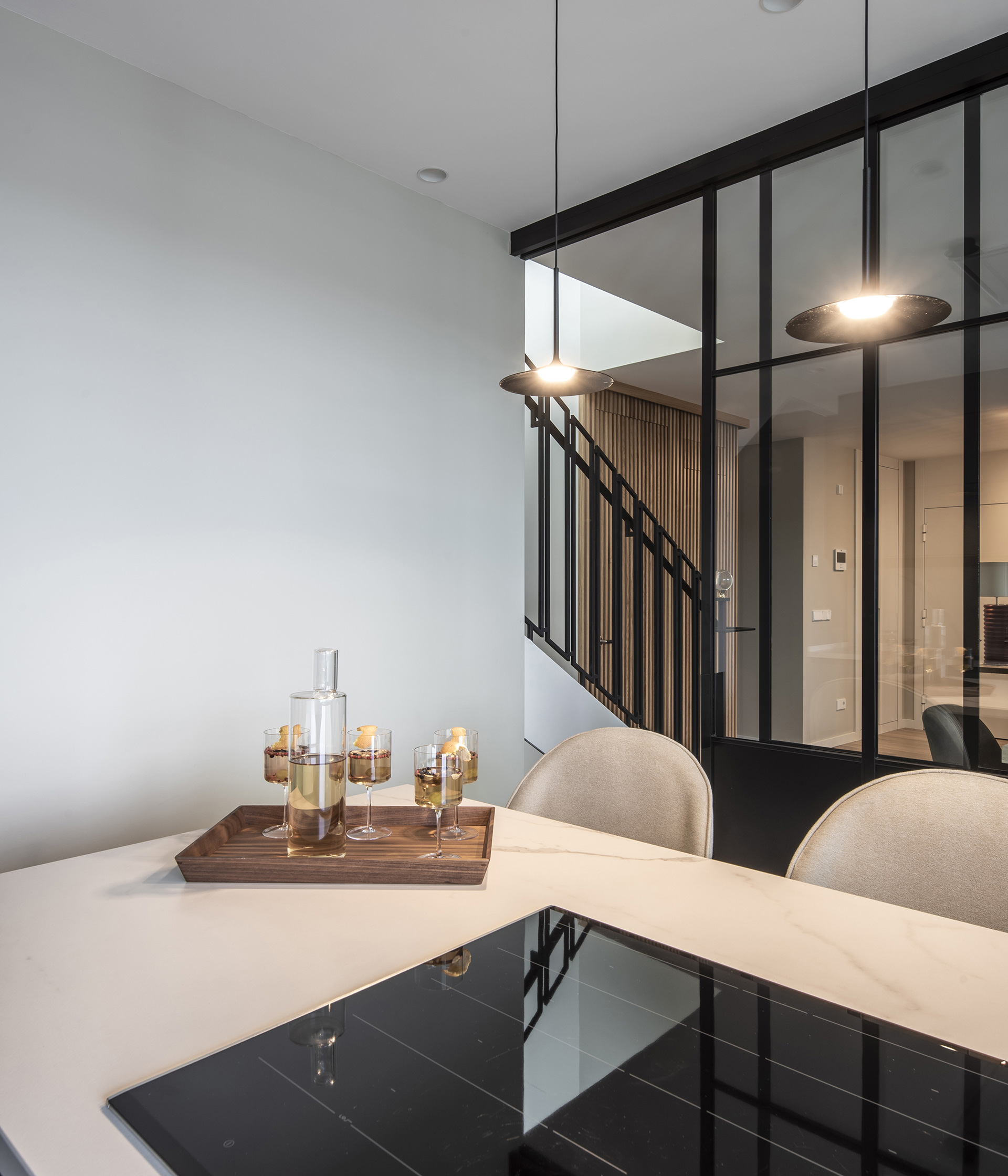
The island houses the preparation and cooking areas, and includes two large drawers on the inside. The countertop, Estatuario model by Coverlam, extends along its sides, generating an aesthetically uniform and light block, which stands out between the gray of the fronts and the black of the enclosure. For the smoke extraction, a discreet ceiling model was chosen, which helped to avoid annoying visual obstacles.
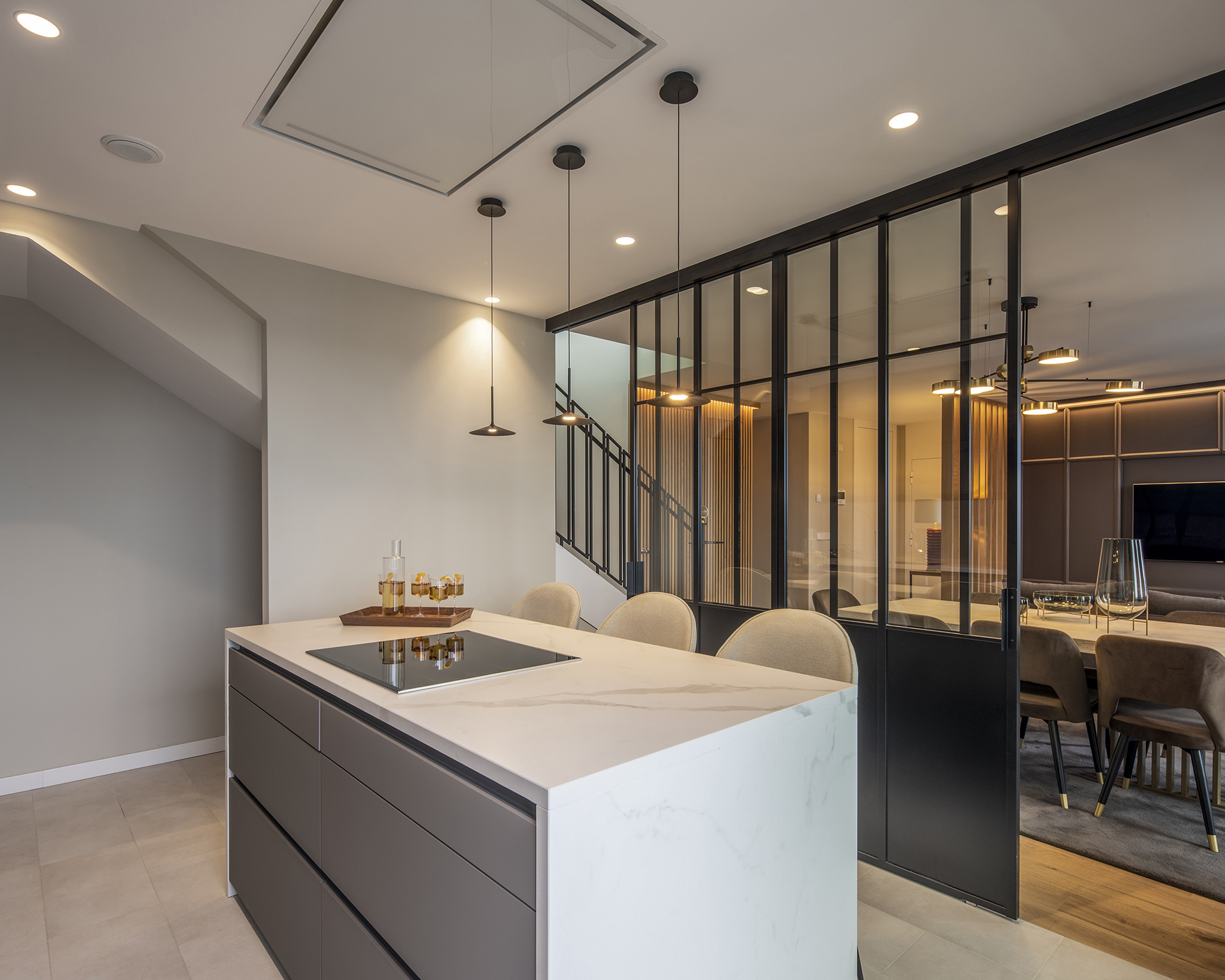
The work surface also extends to the outside of the island, transforming into a practical breakfast bar. This allows having an office area in the kitchen itself, avoiding having to go to the dining room every time you want to have a drink.
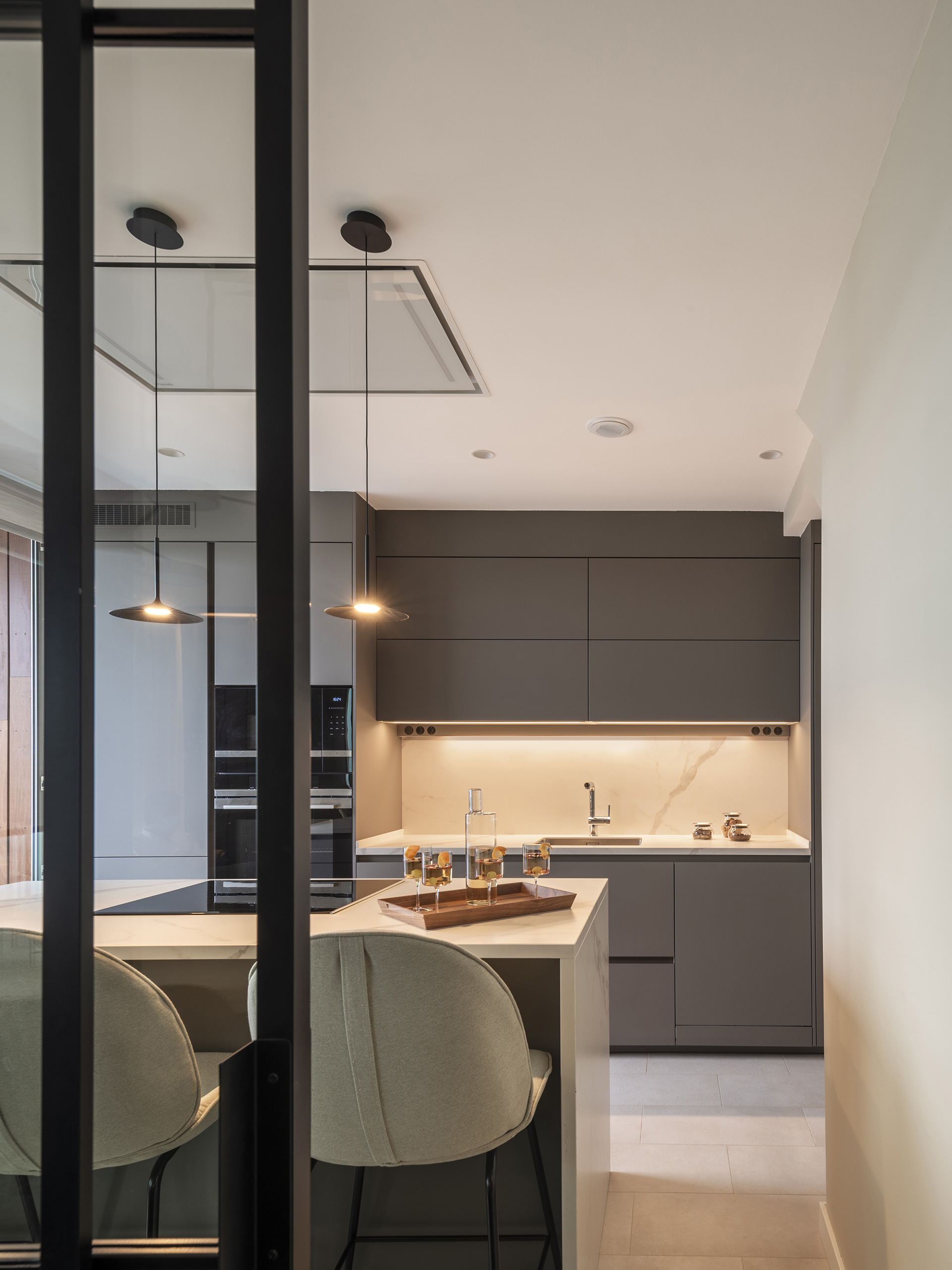
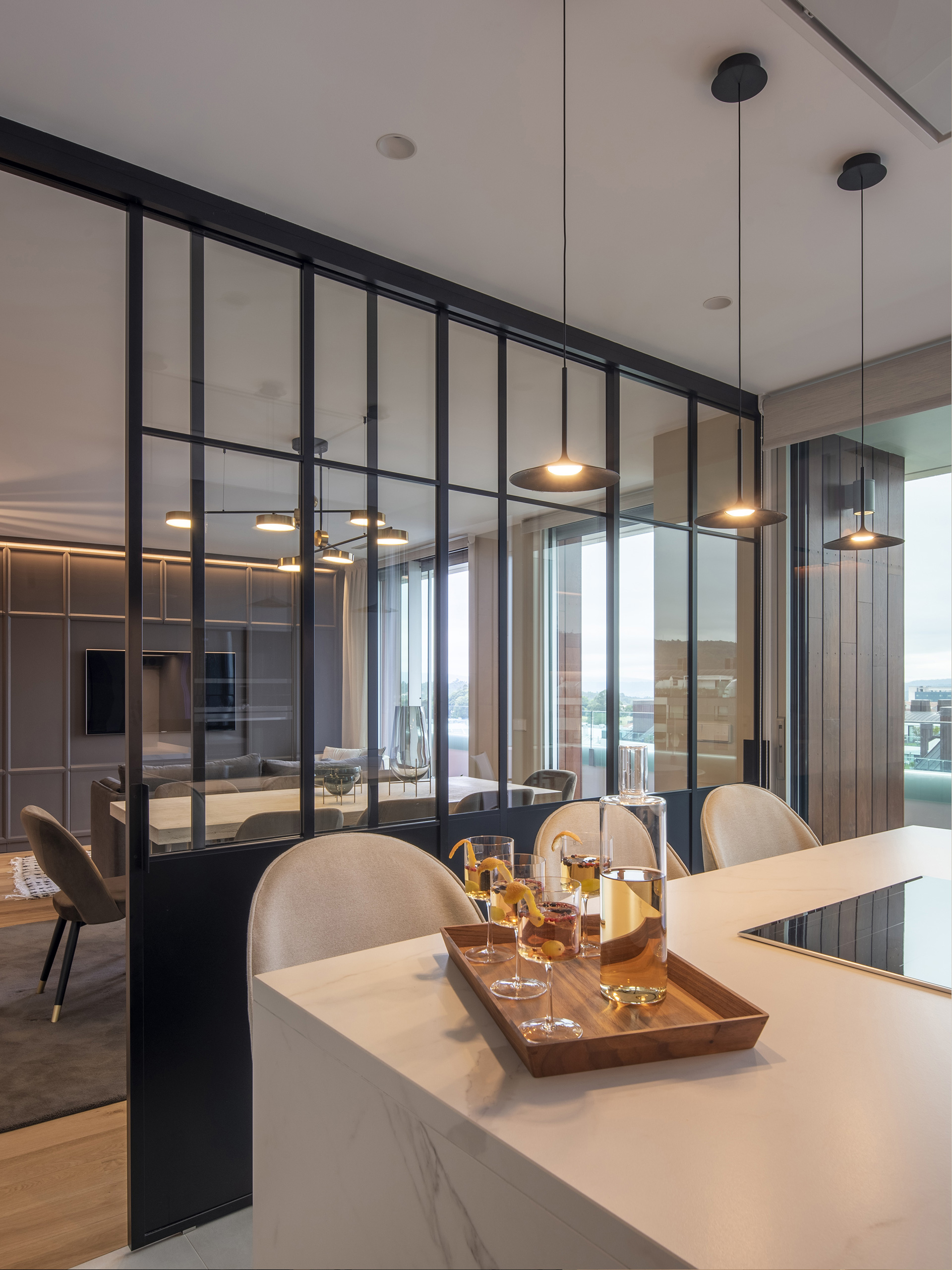
Facing the island, a line of column, high and low modules covers an entire partition. At one end, two columns compactly integrate the refrigerator, ovens and multiple storage options. The other end is occupied by two cabinets with ample storage capacity, designed to store purchases in an organized manner.
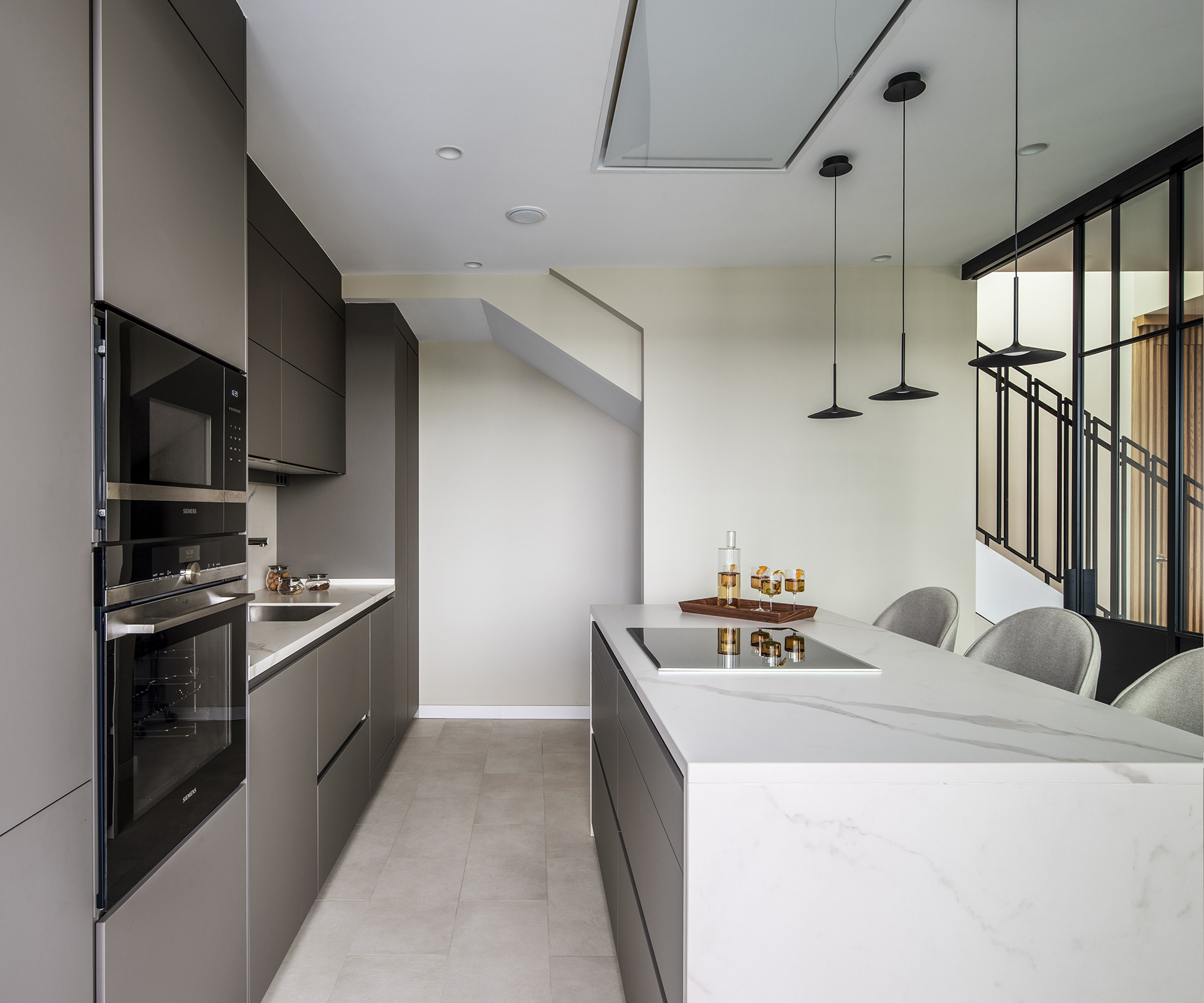
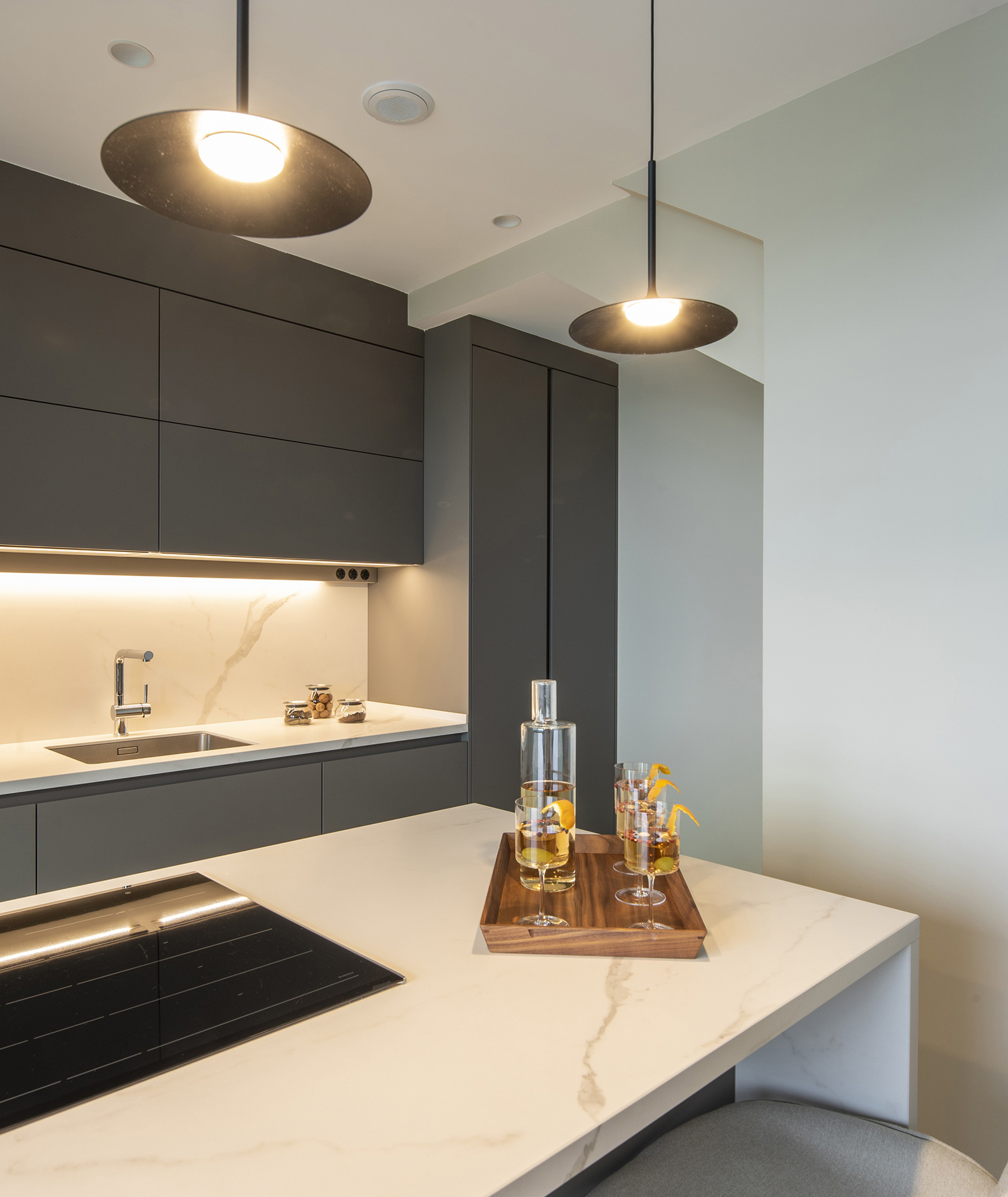
The center of the composition houses the laundry area, made up of a service module, an integrated dishwasher, a sink holder with recycling bins and two tall cabinets with folding opening. In addition, it offers an auxiliary work space that is very well lit thanks to two LED profiles, one integrated into the lower level of the wall units, and another installed under them. The latter also includes power outlets, making it easy to connect and use small appliances.
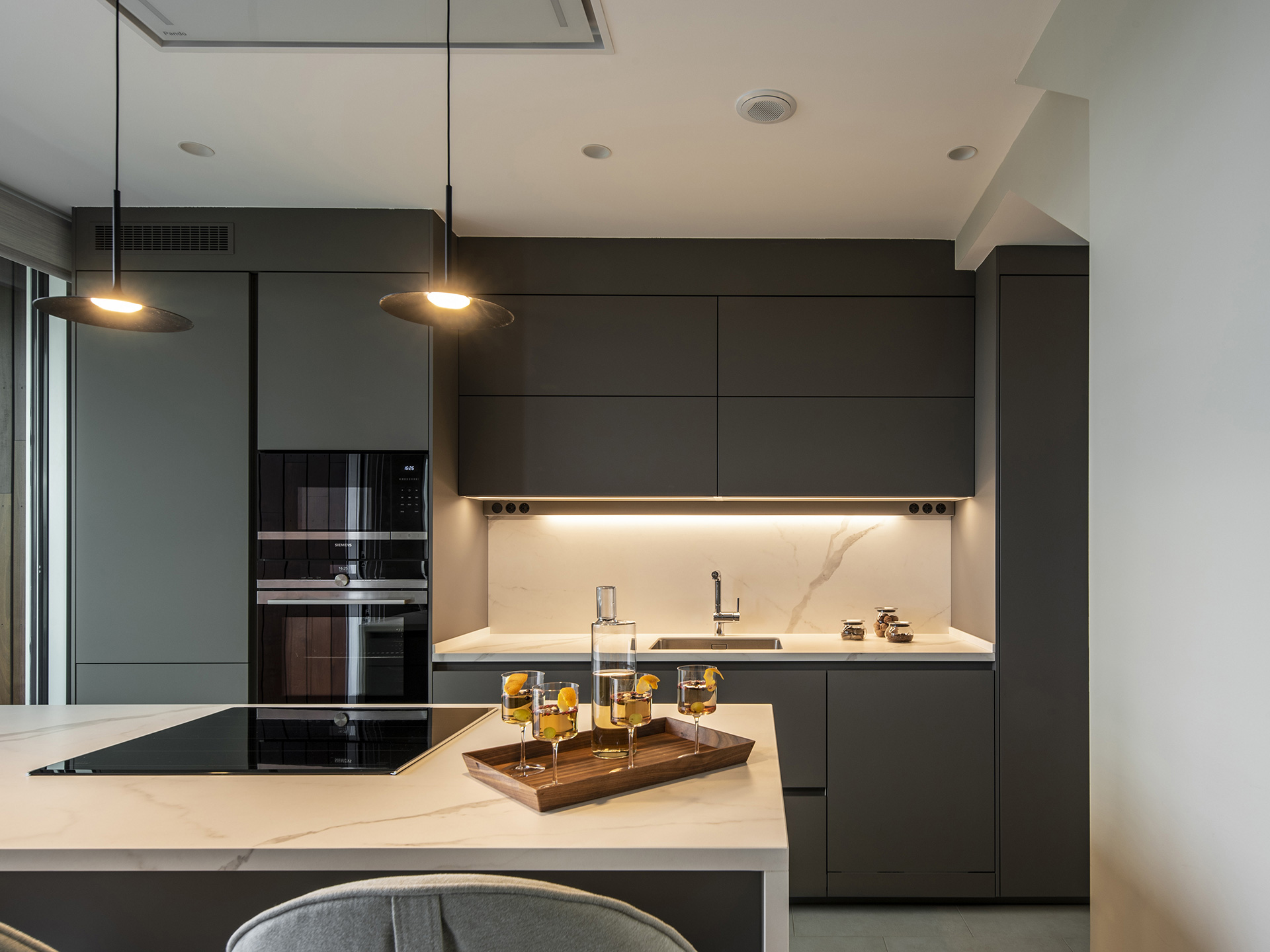
With this planning we have created a functional and comfortable kitchen, in which everything is one step away when preparing a dish. In addition, the free corridor around the island makes it possible for several people to share space or tasks without disturbing each other.
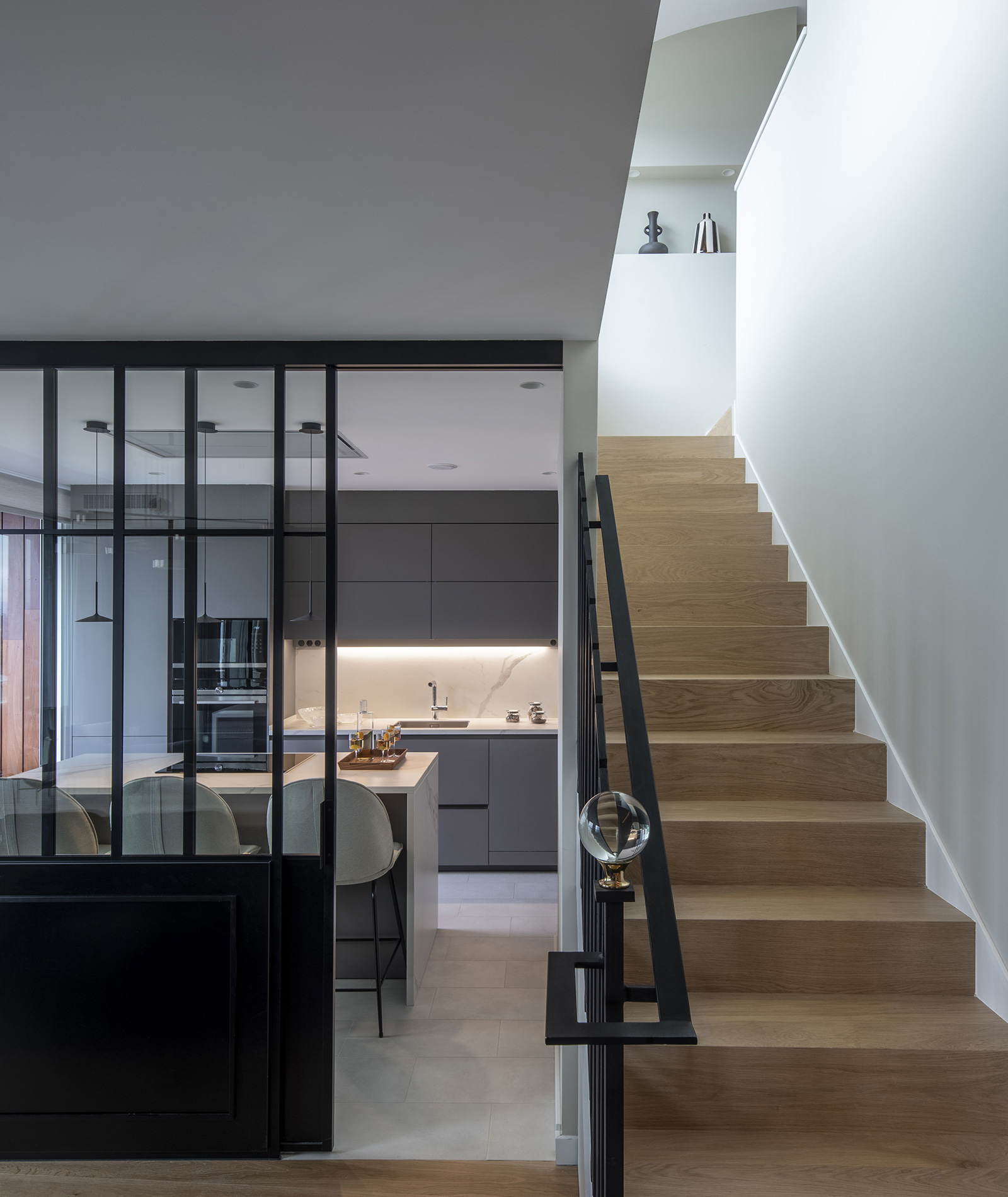
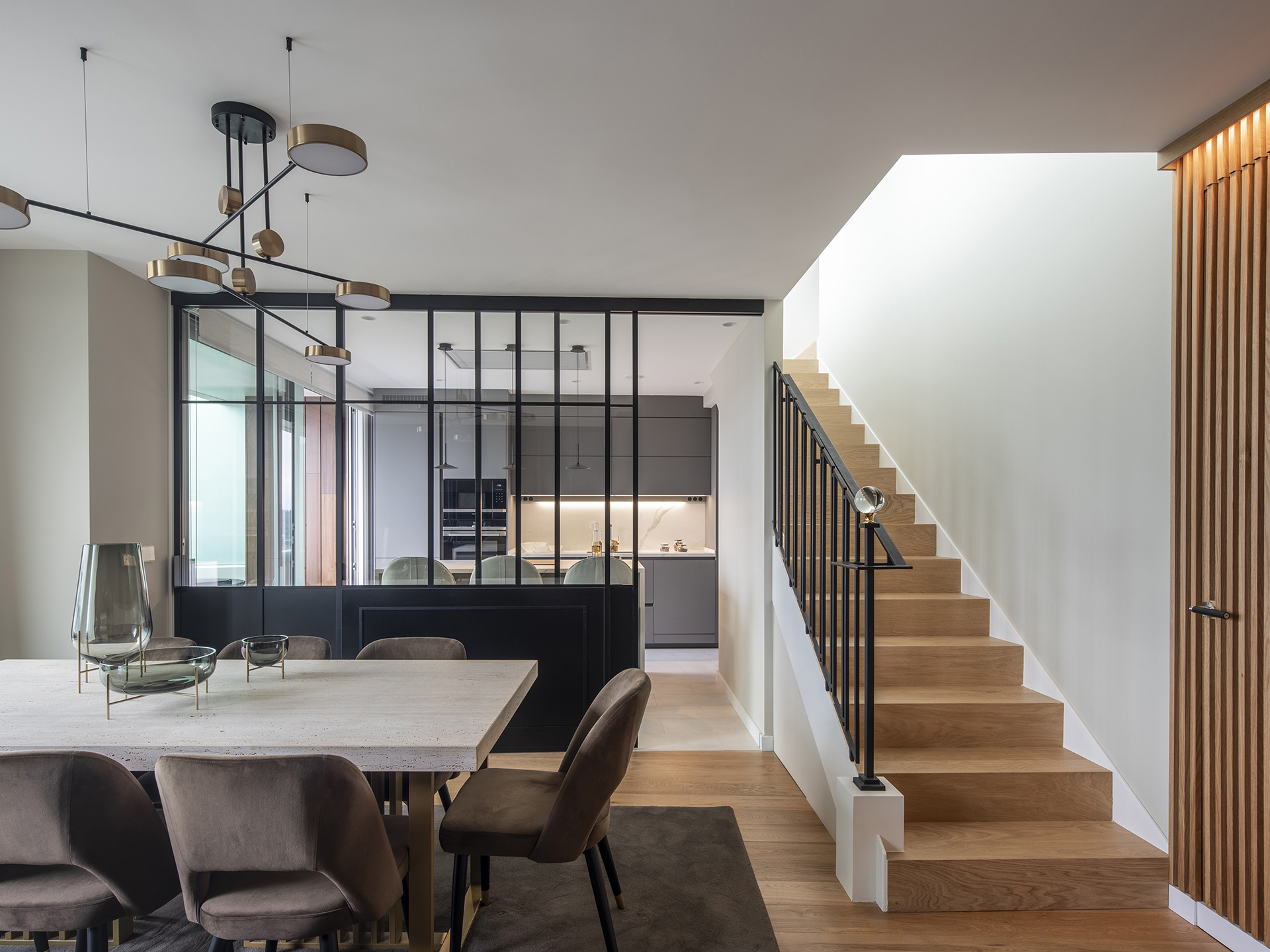
Other data of interest
Home appliances
| Bosch | Dishwasher and cooktop |
| Siemens | Oven and microwave |
| Pando | Ceiling hood |
