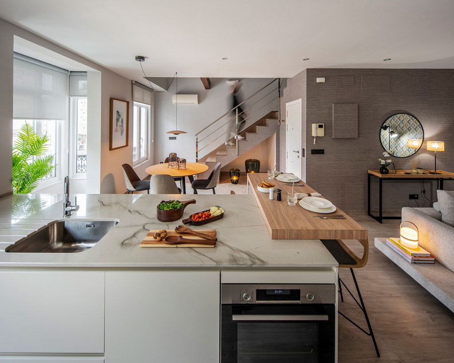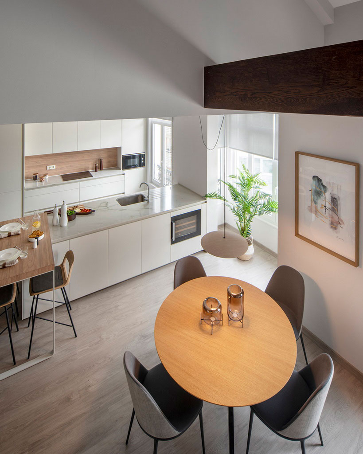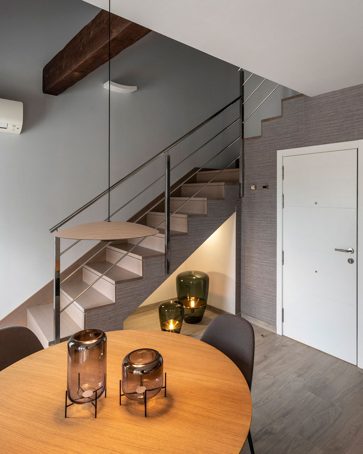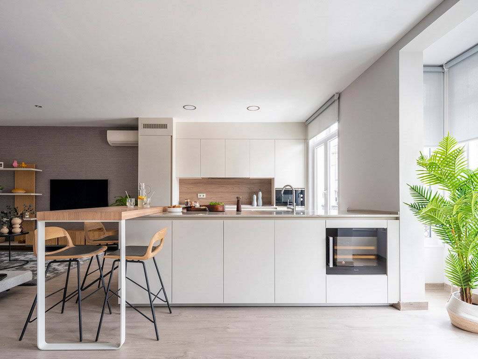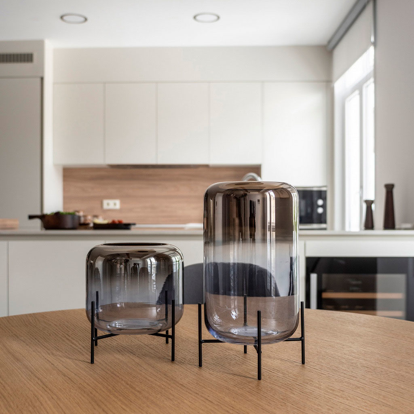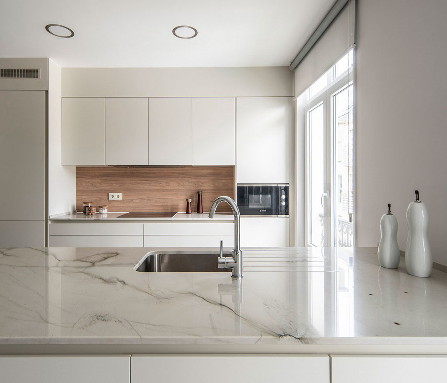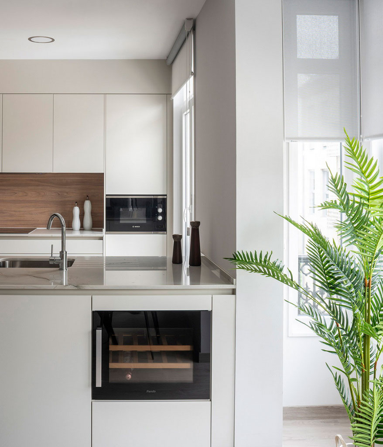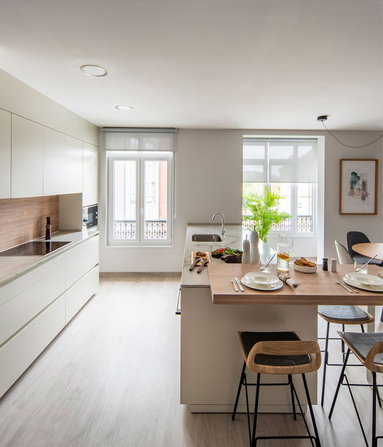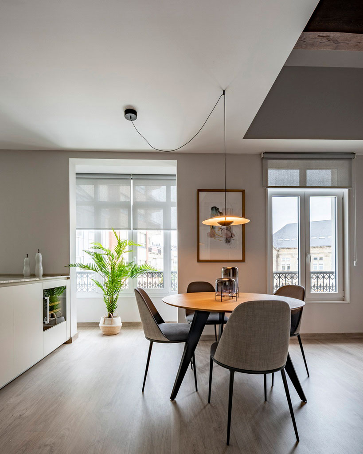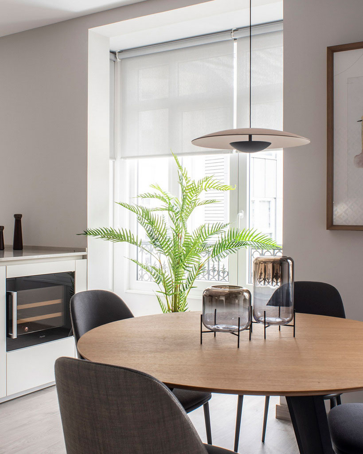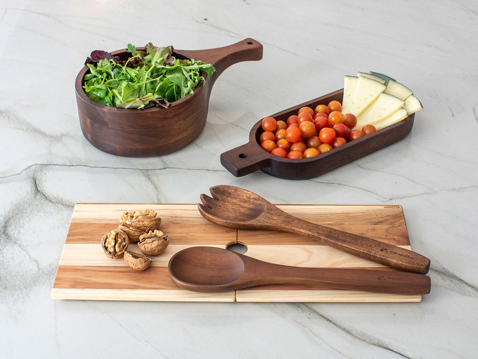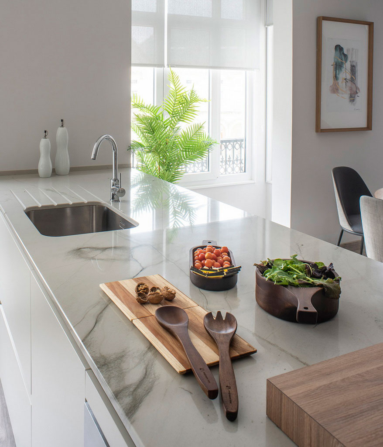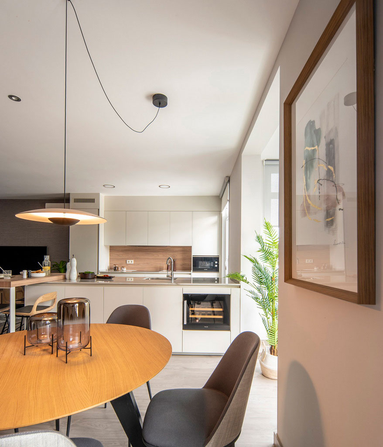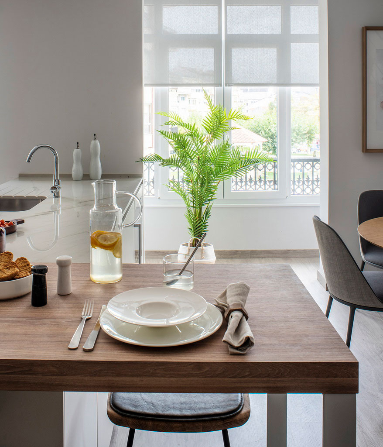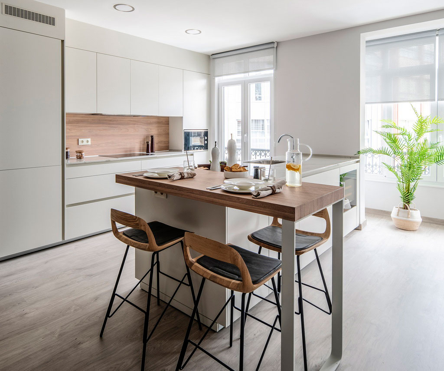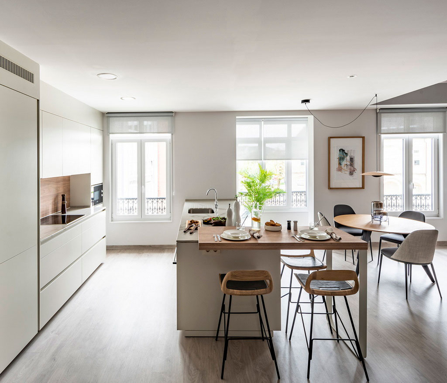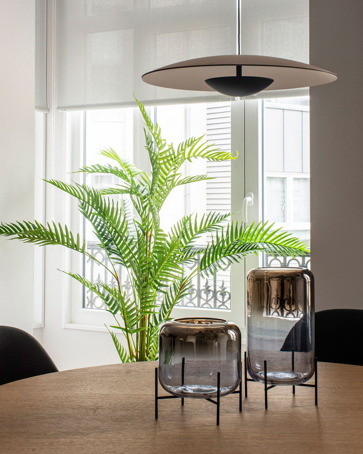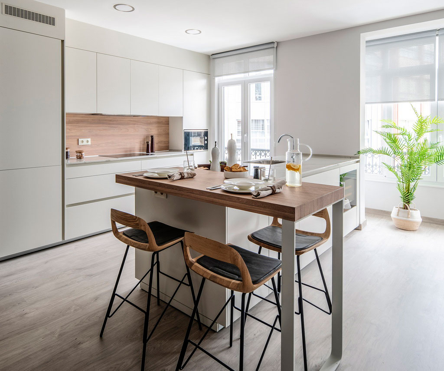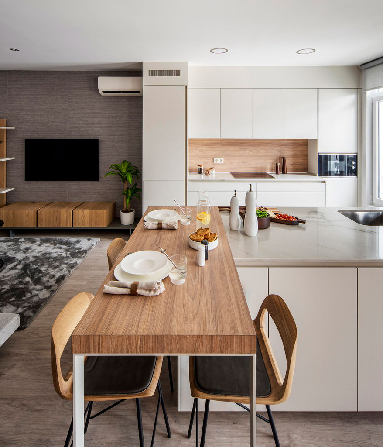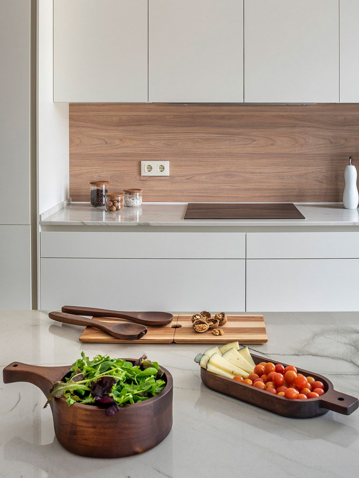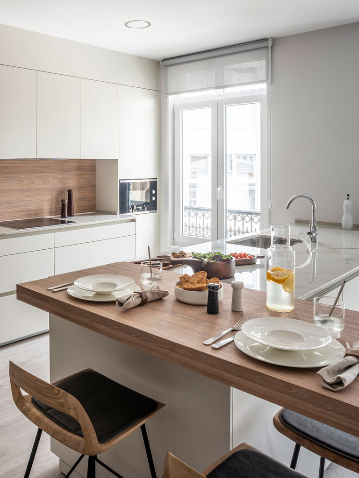This duplex is the result of a meticulous renovation process, in which, preserving the essence of the original building, it was adapted to the needs and preferences of its users. Thus, the interior spaces were reorganized, bringing together on the ground floor the public areas plus a suite with a dressing room. The upper floor, accessible through a staircase attached to one of the side walls, is entirely dedicated to private areas, including bathrooms and bedrooms for children and guests.
A cozy duplex with an open kitchen
The owners of this bright duplex, a young couple who enjoy a very homely and family life, were looking for open and airy spaces in which to enjoy their daily lives. The kitchen design, sober and elegant, contributes to achieving this objective by merging naturally with the functional and contemporary interior design of the home.
Ambientes totalmente conectados
From the main door of the house you can directly access the day area, a spacious, completely open room, in which there are no visual obstacles between the different areas. This made it essential that the kitchen, dining room and living room maintained coherence with the same aesthetic characterized, in this case, by minimal, but practical and comfortable equipment. The use of a single floor throughout the floor also helped to generate continuity between the three environments.
The natural luminosity of the duplex was reinforced with an interior design that prioritizes light colors, combined with contrasting gray and black nuances. The wood finishes also have a lot of prominence, providing a note of warmth and balance. The result is a pleasant and welcoming space, which also has its own distinct personality.
The couple was clear from the beginning that, for the kitchen, they would go to Cocinas Santos. She has been a user of one of our kitchens for much of her life, since his mother also trusted usmore than a year ago 25 years old. more than 25 years ago. That made this project have a special sentimental component, seeing how the taste for our kitchens passes from father to son.
As it is an open room, a sober and elegant design was sought, in keeping with the rest of the rooms in the day area. We opted for a FINE model with pure lines and smooth handleless fronts, very much in keeping with the current style of the home. In addition, the Pearl White finish helps to highlight the abundant natural light that enters through the multiple windows.
Funcionalidad y confort
They also wanted a kitchen that was, above all, practical, comfortable and well organized. That is, a place in which daily tasks would become simpler and more pleasant, but without forgetting the aesthetic component, so important in open kitchens.
To achieve this, the furniture was organized in parallel, with a line of high, low and column furniture, and a peninsula that also functions as a natural border between the work area and the dining room.
As we said, behind the peninsula is the dining room, a simple space in which we only find a round table with four chairs. Its location so close to the kitchen makes it easy to serve and remove dishes.
In parallel, continuing the partition of the living room, we place a line of furniture that combines column, low and tall cabinets. In the central part we place the cooking area, with an induction hob and two large hob-holder modules. The upper area is equipped with four service cabinets, although two of them are used to house the filter group. The wall panel in the intermediate area is designed in the same finish as the bar, thus creating a dialogue between both elements.
The furnishings are completed with individual columns, located in the
ends, which integrate a combi fridge, a microwave and extra storage options.
With this projection we managed to respond to the needs of users. Thus, it is a practical kitchen with abundant storage space in which the arrangement of the furniture minimizes the need to travel when cooking, and where several people can share tasks without getting in each other’s way. In short, a comfortable and functional room where daily tasks become a pleasure.

